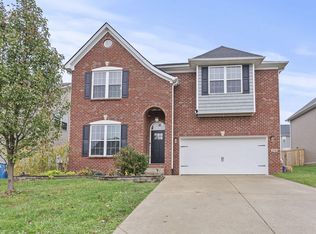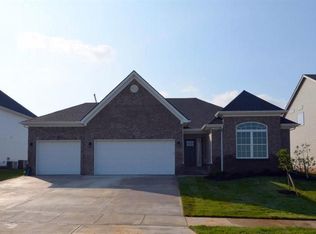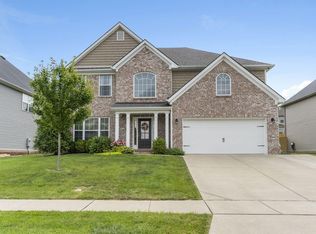You don't want to miss this beautiful like new home, in a very convenient and growing area here in Scott County. Plenty of room for everyone in this 5 year old home with upgrades galore! The 2 story foyer leads you to your dream kitchen. White cabinets, granite tops, and a huge island with a wine rack. The kitchen opens to the family room with a stone to ceiling fireplace. Large dining room and flex area along with a half bath are all on the main floor. Upstairs you will find a large master bedroom with a double tray ceiling. The master bathroom has a soaking tub and a stand up tiled shower. The master closet will not disappoint. The other 3 upstairs bedrooms are really nice and have great closets. Also upstairs is a large flex area that would be perfect for a play area or a lounging area. The landscaping has been professionally done and has so much curb appeal. Nice fenced in back yard. Make your appointment today. You will be glad you did.
This property is off market, which means it's not currently listed for sale or rent on Zillow. This may be different from what's available on other websites or public sources.



