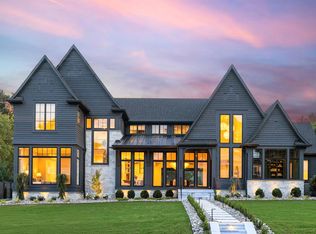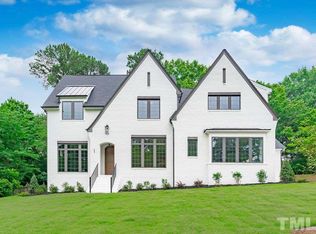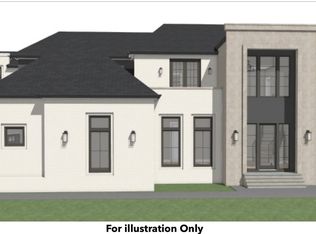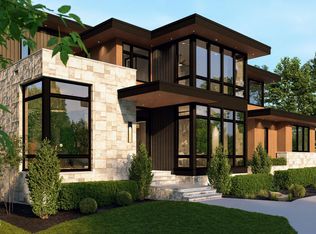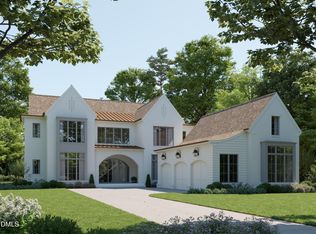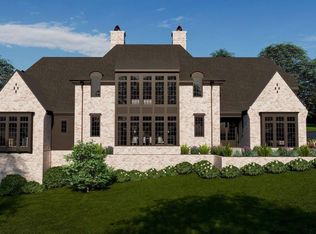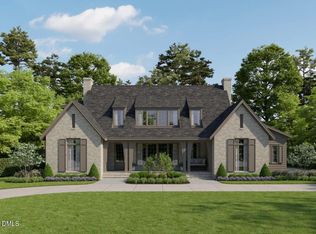Move in ready! 2025 Parade of Homes entry by the award-winning, repeat Gold Medal recipient, Raleigh Custom Homes! Step into luxury with this exquisite modern Nantucket-style masterpiece, designed to exceed every expectation. This home offers 7,500+ square feet of unparalleled living experience, featuring a heated infinity-edge pool with spa for the ultimate relaxation, a chef's dream kitchen complete with a fully equipped scullery, and a main-floor primary suite that includes a glamorous bath designed for ultimate indulgence. Enjoy seamless indoor-outdoor living with a phantom screened porch that leads to an outdoor kitchen, salt water pool and hot tub—perfect for entertaining. The home also boasts a dedicated theater room, spacious bonus room, and a well-appointed exercise room, catering to every aspect of modern living. With 5 luxurious bedrooms, each featuring its own private bath, this home ensures both comfort and privacy for every member of the family. Convenience is paramount with main and second-story laundry rooms, plus a 3-car garage complete with an elegant porte cochère. 4414sf on main floor. This home is elevator ready and comes with an automatic back up generator!
Pending
$5,999,000
214 Reynolds Rd, Raleigh, NC 27609
5beds
7,591sqft
Est.:
Single Family Residence, Residential
Built in 2025
0.5 Acres Lot
$-- Zestimate®
$790/sqft
$-- HOA
What's special
Hot tubSpacious bonus roomLuxurious bedroomsFully equipped sculleryDedicated theater roomWell-appointed exercise roomPhantom screened porch
- 384 days |
- 172 |
- 2 |
Zillow last checked: 8 hours ago
Listing updated: October 29, 2025 at 04:07pm
Listed by:
Jared Cozart 252-230-1090,
Luxe Residential, LLC
Source: Doorify MLS,MLS#: 10075679
Facts & features
Interior
Bedrooms & bathrooms
- Bedrooms: 5
- Bathrooms: 8
- Full bathrooms: 6
- 1/2 bathrooms: 2
Heating
- Central
Cooling
- Central Air
Appliances
- Included: Bar Fridge, Built-In Freezer, Built-In Range, Built-In Refrigerator, Freezer, Refrigerator, Wine Refrigerator
- Laundry: Laundry Room, Main Level, Multiple Locations, Upper Level
Features
- Bar, Bathtub/Shower Combination, Bidet, Built-in Features, Ceiling Fan(s), Chandelier, Crown Molding, Double Vanity, Eat-in Kitchen, High Ceilings, High Speed Internet, In-Law Floorplan, Kitchen Island, Kitchen/Dining Room Combination, Living/Dining Room Combination, Open Floorplan, Master Downstairs, Quartz Counters, Recessed Lighting, Room Over Garage, Second Primary Bedroom, Separate Shower, Smart Home, Smart Light(s), Smart Thermostat, Smooth Ceilings, Soaking Tub, Sound System, Vaulted Ceiling(s), Walk-In Closet(s), Walk-In Shower, Water Closet, Wet Bar, Wired for Data, Wired for Sound
- Flooring: Carpet, Hardwood, Tile
- Basement: Crawl Space
- Number of fireplaces: 2
- Fireplace features: Gas Log
- Common walls with other units/homes: No Common Walls
Interior area
- Total structure area: 7,591
- Total interior livable area: 7,591 sqft
- Finished area above ground: 7,591
- Finished area below ground: 0
Property
Parking
- Total spaces: 6
- Parking features: Concrete, Garage, Garage Door Opener
- Attached garage spaces: 3
- Carport spaces: 1
- Covered spaces: 4
- Uncovered spaces: 2
Features
- Levels: Two
- Stories: 2
- Patio & porch: Porch, Screened
- Has private pool: Yes
- Pool features: Gunite, Heated, In Ground, Outdoor Pool, Pool/Spa Combo, Private, Salt Water
- Has spa: Yes
- Spa features: Gunite, Heated, In Ground, Private
- Fencing: Back Yard, Gate
- Has view: Yes
- View description: Skyline
Lot
- Size: 0.5 Acres
Details
- Parcel number: 1706715171
- Zoning: R-4
- Special conditions: Seller Licensed Real Estate Professional
Construction
Type & style
- Home type: SingleFamily
- Architectural style: Cape Cod, French Provincial, Modern, Traditional, Transitional
- Property subtype: Single Family Residence, Residential
Materials
- Attic/Crawl Hatchway(s) Insulated, Cedar, Shake Siding
- Foundation: Brick/Mortar, Combination
- Roof: Slate, Synthetic
Condition
- New construction: Yes
- Year built: 2025
- Major remodel year: 2025
Details
- Builder name: Raleigh Custom Homes
Utilities & green energy
- Sewer: Public Sewer
- Water: Public
Community & HOA
Community
- Subdivision: Farrior Hills
HOA
- Has HOA: No
- Amenities included: None
Location
- Region: Raleigh
Financial & listing details
- Price per square foot: $790/sqft
- Tax assessed value: $716,251
- Annual tax amount: $6,240
- Date on market: 2/10/2025
- Road surface type: Paved
Estimated market value
Not available
Estimated sales range
Not available
$6,650/mo
Price history
Price history
| Date | Event | Price |
|---|---|---|
| 10/29/2025 | Pending sale | $5,999,000$790/sqft |
Source: | ||
| 10/15/2025 | Price change | $5,999,000-4%$790/sqft |
Source: | ||
| 2/10/2025 | Listed for sale | $6,250,000+557.9%$823/sqft |
Source: | ||
| 1/2/2025 | Sold | $950,000+512.9%$125/sqft |
Source: Public Record Report a problem | ||
| 5/6/2015 | Sold | $155,000$20/sqft |
Source: Public Record Report a problem | ||
Public tax history
Public tax history
| Year | Property taxes | Tax assessment |
|---|---|---|
| 2025 | $6,266 +0.4% | $716,251 |
| 2024 | $6,241 +43.7% | $716,251 +80.7% |
| 2023 | $4,341 +7.6% | $396,458 |
| 2022 | $4,034 +4% | $396,458 |
| 2021 | $3,878 +1.9% | $396,458 |
| 2020 | $3,807 +7.7% | $396,458 +30.7% |
| 2019 | $3,534 | $303,230 |
| 2018 | $3,534 +11.3% | $303,230 |
| 2017 | $3,175 +2.1% | $303,230 |
| 2016 | $3,109 +13.3% | $303,230 +15.3% |
| 2015 | $2,744 | $263,058 |
| 2014 | -- | $263,058 |
| 2013 | -- | $263,058 |
| 2012 | -- | $263,058 |
| 2011 | -- | $263,058 |
| 2010 | -- | $263,058 |
| 2009 | -- | $263,058 |
| 2008 | -- | -- |
| 2007 | -- | -- |
| 2006 | -- | -- |
| 2005 | -- | -- |
| 2004 | -- | -- |
| 2003 | -- | -- |
| 2002 | -- | -- |
| 2001 | -- | -- |
Find assessor info on the county website
BuyAbility℠ payment
Est. payment
$31,754/mo
Principal & interest
$28355
Property taxes
$3399
Climate risks
Neighborhood: Falls of Neuse
Nearby schools
GreatSchools rating
- 4/10Douglas ElementaryGrades: PK-5Distance: 0.4 mi
- 5/10Carroll MiddleGrades: 6-8Distance: 0.3 mi
- 6/10Sanderson HighGrades: 9-12Distance: 1.5 mi
Schools provided by the listing agent
- Elementary: Wake - Douglas
- Middle: Wake - Carroll
- High: Wake - Sanderson
Source: Doorify MLS. This data may not be complete. We recommend contacting the local school district to confirm school assignments for this home.
