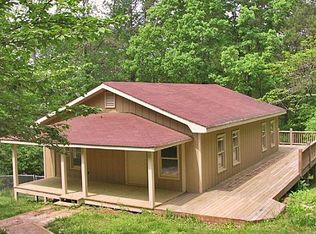Closed
$250,000
214 Refuge Valley Rd, Jasper, GA 30143
3beds
--sqft
Mobile Home, Manufactured Home
Built in 2023
1.23 Acres Lot
$251,000 Zestimate®
$--/sqft
$1,274 Estimated rent
Home value
$251,000
$201,000 - $314,000
$1,274/mo
Zestimate® history
Loading...
Owner options
Explore your selling options
What's special
Two year old mobile home with paved driveway and detached garage on 1.23 acre lot. Beautiful mountain views as you drive in! The home comes with a propane tank, washer & dryer, refrigerator, and a gas fireplace. The detached 30x24 foot garage has a wood burning stove, a work bench, and basketball hoop so it would make a great hangout or workshop! The mobile home is triple insulated to withstand all of the elements and features a smart lock system, security cameras, and smart thermostat. HUD Engineering Certification Report available.
Zillow last checked: 8 hours ago
Listing updated: August 15, 2025 at 08:48am
Listed by:
Laura Brueggemann 404-259-2241,
Atlanta Communities
Bought with:
Kathy Hafer, 304177
Keller Williams Community Partners
Source: GAMLS,MLS#: 10560269
Facts & features
Interior
Bedrooms & bathrooms
- Bedrooms: 3
- Bathrooms: 2
- Full bathrooms: 2
- Main level bathrooms: 2
- Main level bedrooms: 3
Heating
- Central
Cooling
- Ceiling Fan(s), Central Air
Appliances
- Included: Dishwasher, Dryer, Refrigerator, Washer
- Laundry: Common Area
Features
- Master On Main Level, Roommate Plan, Vaulted Ceiling(s)
- Flooring: Vinyl
- Windows: Double Pane Windows, Window Treatments
- Basement: None
- Number of fireplaces: 2
- Fireplace features: Family Room, Gas Log, Wood Burning Stove
- Common walls with other units/homes: No Common Walls
Interior area
- Total structure area: 0
- Finished area above ground: 0
- Finished area below ground: 0
Property
Parking
- Total spaces: 1
- Parking features: Detached, Garage
- Has garage: Yes
Features
- Levels: One
- Stories: 1
- Has view: Yes
- View description: Mountain(s)
- Waterfront features: No Dock Or Boathouse
- Body of water: None
Lot
- Size: 1.23 Acres
- Features: Private, Sloped
- Residential vegetation: Wooded
Details
- Additional structures: Garage(s)
- Parcel number: 065B 022
Construction
Type & style
- Home type: MobileManufactured
- Architectural style: Modular Home
- Property subtype: Mobile Home, Manufactured Home
Materials
- Vinyl Siding
- Foundation: Block
- Roof: Composition
Condition
- Resale
- New construction: No
- Year built: 2023
Utilities & green energy
- Sewer: Septic Tank
- Water: Public
- Utilities for property: Cable Available, Electricity Available, Phone Available, Water Available
Community & neighborhood
Security
- Security features: Security System, Smoke Detector(s)
Community
- Community features: Walk To Schools, Near Shopping
Location
- Region: Jasper
- Subdivision: Refuge Community Estates
HOA & financial
HOA
- Has HOA: No
- Services included: None
Other
Other facts
- Listing agreement: Exclusive Right To Sell
Price history
| Date | Event | Price |
|---|---|---|
| 8/15/2025 | Sold | $250,000 |
Source: | ||
| 7/15/2025 | Pending sale | $250,000 |
Source: | ||
| 7/9/2025 | Listed for sale | $250,000-3.8% |
Source: | ||
| 7/9/2025 | Listing removed | $260,000 |
Source: | ||
| 6/18/2025 | Listed for sale | $260,000 |
Source: | ||
Public tax history
| Year | Property taxes | Tax assessment |
|---|---|---|
| 2023 | -- | $26,576 |
Find assessor info on the county website
Neighborhood: 30143
Nearby schools
GreatSchools rating
- 5/10Harmony Elementary SchoolGrades: PK-4Distance: 2 mi
- 3/10Pickens County Middle SchoolGrades: 7-8Distance: 2.5 mi
- 6/10Pickens County High SchoolGrades: 9-12Distance: 2.9 mi
Schools provided by the listing agent
- Elementary: Harmony
- Middle: Jasper
- High: Pickens County
Source: GAMLS. This data may not be complete. We recommend contacting the local school district to confirm school assignments for this home.
Get a cash offer in 3 minutes
Find out how much your home could sell for in as little as 3 minutes with a no-obligation cash offer.
Estimated market value$251,000
Get a cash offer in 3 minutes
Find out how much your home could sell for in as little as 3 minutes with a no-obligation cash offer.
Estimated market value
$251,000
