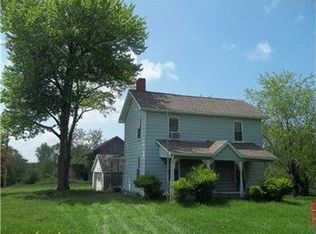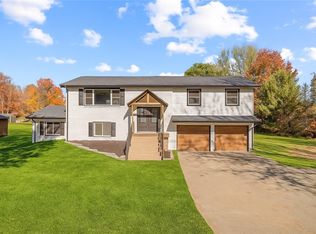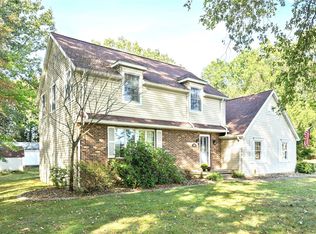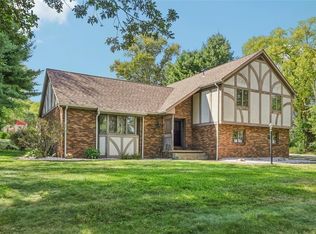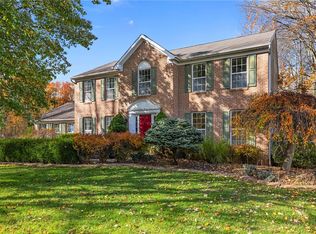Discover this stunning raised ranch offers 3 bedrooms, 3 full bathrooms, blending charm with modern convenience. The ample kitchen, complete with cozy breakfast nook, boasts stainless steel appliances, making it perfect for entertaining. The private master suite is a retreat of its own, featuring a luxurious walk-in closet and full bathroom. Nestled on a private 1 acre lot, the home features a serene backyard perfect for relaxation or entertaining. An additional garage provides extra storage or workspace. With its thoughtful updates and inviting design, this property is more than a house-it's a place to call home. Potential 4th bedroom in the basement. *New Roof, New Electrical Panel & New Painting*
Contingent
Price cut: $20.1K (11/20)
$399,900
214 Raptor Cir, New Castle, PA 16105
3beds
3,815sqft
Est.:
Single Family Residence
Built in 1967
1 Acres Lot
$390,100 Zestimate®
$105/sqft
$-- HOA
What's special
- 62 days |
- 87 |
- 1 |
Zillow last checked: 8 hours ago
Listing updated: December 14, 2025 at 12:27pm
Listed by:
Valerie Flora 724-658-6645,
BERKSHIRE HATHAWAY THE PREFERRED REALTY 724-658-6645
Source: WPMLS,MLS#: 1731456 Originating MLS: West Penn Multi-List
Originating MLS: West Penn Multi-List
Facts & features
Interior
Bedrooms & bathrooms
- Bedrooms: 3
- Bathrooms: 3
- Full bathrooms: 3
Primary bedroom
- Level: Main
- Dimensions: 19X16
Bedroom 2
- Level: Main
- Dimensions: 11X10
Bedroom 3
- Level: Main
- Dimensions: 12X10
Bedroom 4
- Level: Lower
- Dimensions: 14X14
Bedroom 5
- Level: Lower
- Dimensions: 10X9
Bonus room
- Level: Lower
- Dimensions: 23X12
Den
- Level: Main
- Dimensions: 14X14
Dining room
- Level: Main
- Dimensions: 27X12
Dining room
- Level: Main
- Dimensions: 14X14
Family room
- Level: Lower
- Dimensions: 24X12
Kitchen
- Level: Main
- Dimensions: 24X12
Heating
- Electric, Heat Pump
Cooling
- Central Air
Appliances
- Included: Some Electric Appliances, Dryer, Dishwasher, Microwave, Refrigerator, Stove, Washer
Features
- Kitchen Island, Window Treatments
- Flooring: Hardwood, Carpet
- Windows: Multi Pane, Screens, Window Treatments
- Basement: Finished,Walk-Out Access
- Number of fireplaces: 1
- Fireplace features: Wood Burning
Interior area
- Total structure area: 3,815
- Total interior livable area: 3,815 sqft
Video & virtual tour
Property
Parking
- Total spaces: 2
- Parking features: Built In, Detached, Garage, Garage Door Opener
- Has attached garage: Yes
Features
- Pool features: None
Lot
- Size: 1 Acres
- Dimensions: 433 x 265 x 234
Details
- Parcel number: 25143300
Construction
Type & style
- Home type: SingleFamily
- Architectural style: Colonial,Raised Ranch
- Property subtype: Single Family Residence
Materials
- Brick
- Roof: Asphalt
Condition
- Resale
- Year built: 1967
Details
- Warranty included: Yes
Utilities & green energy
- Sewer: Septic Tank
- Water: Public
Community & HOA
Community
- Features: Public Transportation
Location
- Region: New Castle
Financial & listing details
- Price per square foot: $105/sqft
- Tax assessed value: $159,200
- Annual tax amount: $4,798
- Date on market: 11/20/2025
Estimated market value
$390,100
$371,000 - $410,000
$2,712/mo
Price history
Price history
| Date | Event | Price |
|---|---|---|
| 12/14/2025 | Contingent | $399,900$105/sqft |
Source: | ||
| 11/20/2025 | Price change | $399,900-4.8%$105/sqft |
Source: | ||
| 9/9/2025 | Price change | $420,000-1.2%$110/sqft |
Source: | ||
| 7/16/2025 | Listed for sale | $425,000+6.3%$111/sqft |
Source: | ||
| 6/28/2025 | Listing removed | $399,900$105/sqft |
Source: BHHS broker feed #1680791 Report a problem | ||
Public tax history
Public tax history
| Year | Property taxes | Tax assessment |
|---|---|---|
| 2023 | $4,766 +3.8% | $159,200 |
| 2022 | $4,594 +247.3% | $159,200 |
| 2021 | $1,323 -67.5% | $159,200 |
Find assessor info on the county website
BuyAbility℠ payment
Est. payment
$2,479/mo
Principal & interest
$1902
Property taxes
$437
Home insurance
$140
Climate risks
Neighborhood: 16105
Nearby schools
GreatSchools rating
- 7/10Neshannock Memorial El SchoolGrades: K-6Distance: 1.7 mi
- 7/10Neshannock Junior-Senior High SchoolGrades: 7-12Distance: 1.8 mi
Schools provided by the listing agent
- District: Neshannock Twp
Source: WPMLS. This data may not be complete. We recommend contacting the local school district to confirm school assignments for this home.
