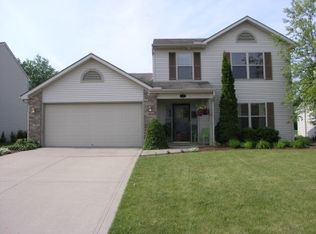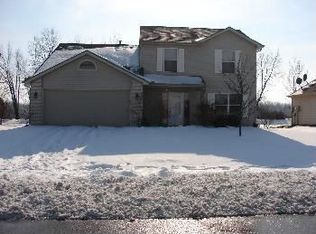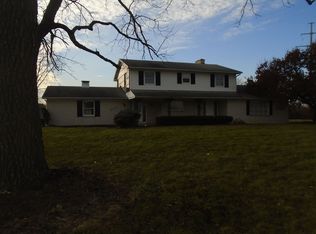Closed
$260,000
214 Rampart Dr, Fort Wayne, IN 46845
3beds
1,329sqft
Single Family Residence
Built in 2001
8,276.4 Square Feet Lot
$265,500 Zestimate®
$--/sqft
$1,877 Estimated rent
Home value
$265,500
$247,000 - $284,000
$1,877/mo
Zestimate® history
Loading...
Owner options
Explore your selling options
What's special
**OPEN HOUSE SATURDAY, MARCH 29TH 1P-3P**This adorable one-and-a-half-story home with just over 1300 sq ft. offers 3 bedrooms and 2.5 baths, with the primary bedroom conveniently located on the main floor. Perfectly situated in a highly sought-after area of Northwest Allen County, this home features neutral decor throughout, providing a blank canvas for your personal touch. The spacious living area boasts vaulted ceilings, creating an open and airy atmosphere. Step outside to enjoy a large yard with a charming patio, ideal for outdoor entertaining or simply relaxing. This home offers the perfect combination of comfort, style, and location. Don't miss the opportunity to make it yours!
Zillow last checked: 8 hours ago
Listing updated: May 13, 2025 at 11:43am
Listed by:
Tanya Cole Cell:260-205-0406,
CENTURY 21 Bradley Realty, Inc
Bought with:
Tim Haber, RB14046378
CENTURY 21 Bradley Realty, Inc
Source: IRMLS,MLS#: 202510153
Facts & features
Interior
Bedrooms & bathrooms
- Bedrooms: 3
- Bathrooms: 3
- Full bathrooms: 2
- 1/2 bathrooms: 1
- Main level bedrooms: 1
Bedroom 1
- Level: Main
Bedroom 2
- Level: Upper
Dining room
- Level: Main
- Area: 110
- Dimensions: 11 x 10
Kitchen
- Level: Main
- Area: 126
- Dimensions: 14 x 9
Living room
- Level: Main
- Area: 247
- Dimensions: 19 x 13
Heating
- Natural Gas, Forced Air
Cooling
- Central Air
Appliances
- Included: Dishwasher, Microwave, Refrigerator, Washer, Dryer-Electric, Electric Range
- Laundry: Main Level
Features
- 1st Bdrm En Suite, Breakfast Bar, Vaulted Ceiling(s), Walk-In Closet(s), Laminate Counters, Eat-in Kitchen, Tub/Shower Combination, Main Level Bedroom Suite
- Flooring: Carpet, Laminate
- Windows: Window Treatments
- Basement: None
- Has fireplace: No
- Fireplace features: None
Interior area
- Total structure area: 1,329
- Total interior livable area: 1,329 sqft
- Finished area above ground: 1,329
- Finished area below ground: 0
Property
Parking
- Total spaces: 2
- Parking features: Attached, Concrete
- Attached garage spaces: 2
- Has uncovered spaces: Yes
Features
- Levels: One and One Half
- Stories: 1
- Patio & porch: Patio
- Fencing: None
Lot
- Size: 8,276 sqft
- Dimensions: 60X140
- Features: Level, 0-2.9999, City/Town/Suburb, Landscaped
Details
- Parcel number: 020228408002.000057
Construction
Type & style
- Home type: SingleFamily
- Property subtype: Single Family Residence
Materials
- Aluminum Siding, Brick
- Roof: Asphalt
Condition
- New construction: No
- Year built: 2001
Utilities & green energy
- Electric: REMC
- Gas: NIPSCO
- Sewer: City
- Water: City, Fort Wayne City Utilities
Community & neighborhood
Community
- Community features: None
Location
- Region: Fort Wayne
- Subdivision: Corbin Place
HOA & financial
HOA
- Has HOA: Yes
- HOA fee: $150 annually
Other
Other facts
- Listing terms: Cash,Contract,Conventional,FHA,VA Loan
Price history
| Date | Event | Price |
|---|---|---|
| 5/13/2025 | Sold | $260,000+0.4% |
Source: | ||
| 3/29/2025 | Pending sale | $259,000 |
Source: | ||
| 3/27/2025 | Listed for sale | $259,000 |
Source: | ||
Public tax history
| Year | Property taxes | Tax assessment |
|---|---|---|
| 2024 | $1,328 +20% | $217,400 +9.4% |
| 2023 | $1,107 +10% | $198,700 +15.5% |
| 2022 | $1,006 +1.5% | $172,100 +12.3% |
Find assessor info on the county website
Neighborhood: 46845
Nearby schools
GreatSchools rating
- 7/10Oak View Elementary SchoolGrades: K-5Distance: 0.6 mi
- 7/10Maple Creek Middle SchoolGrades: 6-8Distance: 0.4 mi
- 9/10Carroll High SchoolGrades: PK,9-12Distance: 2.8 mi
Schools provided by the listing agent
- Elementary: Perry Hill
- Middle: Maple Creek
- High: Carroll
- District: Northwest Allen County
Source: IRMLS. This data may not be complete. We recommend contacting the local school district to confirm school assignments for this home.

Get pre-qualified for a loan
At Zillow Home Loans, we can pre-qualify you in as little as 5 minutes with no impact to your credit score.An equal housing lender. NMLS #10287.


