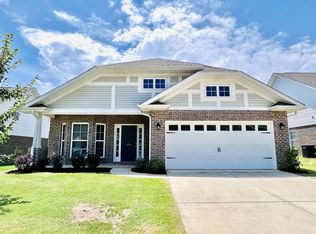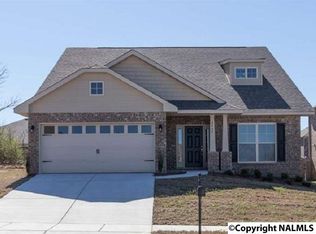Sold for $426,000 on 03/25/25
$426,000
214 Properzi Way SW, Huntsville, AL 35824
4beds
3,104sqft
Single Family Residence
Built in ----
9,147.6 Square Feet Lot
$425,400 Zestimate®
$137/sqft
$2,460 Estimated rent
Home value
$425,400
$391,000 - $464,000
$2,460/mo
Zestimate® history
Loading...
Owner options
Explore your selling options
What's special
This spacious home with open floor plan offers great living areas on both levels! The main floor features the living room with fireplace that opens to the dining room and kitchen along with the inviting primary suite with trey ceiling and two additional bedrooms. The second floor includes a bonus room/MIL suite with FULL KITCHEN, a fourth bedroom, and a full bath. Both kitchens are equipped with stainless steel appliances, islands and pantries. Easy access to the community pool. Conveniently located near Redstone Gate 7, Huntsville International Airport, Bridge Street, Research Park and Town Madison. Take in a Trash Pandas game or enjoy many of the available restaurants.
Zillow last checked: 8 hours ago
Listing updated: March 25, 2025 at 02:04pm
Listed by:
Paula Mahalik 256-763-4289,
InTown Partners,
Nicole Hartenbach 256-348-3958,
InTown Partners
Bought with:
Madison Huff, 121977
Legend Realty
Source: ValleyMLS,MLS#: 21876956
Facts & features
Interior
Bedrooms & bathrooms
- Bedrooms: 4
- Bathrooms: 3
- Full bathrooms: 3
Primary bedroom
- Features: Ceiling Fan(s), Carpet, Tray Ceiling(s), Walk-In Closet(s)
- Level: First
- Area: 294
- Dimensions: 14 x 21
Bedroom 2
- Features: Carpet, Smooth Ceiling
- Level: First
- Area: 144
- Dimensions: 12 x 12
Bedroom 3
- Features: Ceiling Fan(s), Carpet, Smooth Ceiling
- Level: First
- Area: 144
- Dimensions: 12 x 12
Bedroom 4
- Features: Carpet, Smooth Ceiling
- Level: Second
- Area: 156
- Dimensions: 13 x 12
Dining room
- Features: Laminate Floor, Smooth Ceiling
- Level: First
- Area: 110
- Dimensions: 11 x 10
Kitchen
- Features: Granite Counters, Kitchen Island, Recessed Lighting, Smooth Ceiling, Tile
- Level: First
- Area: 140
- Dimensions: 14 x 10
Living room
- Features: Ceiling Fan(s), Fireplace, Laminate Floor, Smooth Ceiling
- Level: First
- Area: 300
- Dimensions: 15 x 20
Bonus room
- Features: Carpet, Eat-in Kitchen, Granite Counters, Kitchen Island, Pantry, Tile
- Level: Second
- Area: 360
- Dimensions: 18 x 20
Laundry room
- Features: Tile, Built-in Features
- Level: First
Heating
- Central 1, Electric
Cooling
- Central 1
Appliances
- Included: Range, Dishwasher, Microwave
Features
- Has basement: No
- Number of fireplaces: 1
- Fireplace features: One
Interior area
- Total interior livable area: 3,104 sqft
Property
Parking
- Parking features: Garage-Two Car, Garage-Attached, Garage Faces Front, Driveway-Concrete
Features
- Levels: Two
- Stories: 2
- Exterior features: Curb/Gutters, Sidewalk
Lot
- Size: 9,147 sqft
Details
- Parcel number: 2502031002059.042
Construction
Type & style
- Home type: SingleFamily
- Property subtype: Single Family Residence
Materials
- Foundation: Slab
Condition
- New construction: No
Utilities & green energy
- Sewer: Public Sewer
- Water: Public
Community & neighborhood
Community
- Community features: Curbs
Location
- Region: Huntsville
- Subdivision: Cambridge
HOA & financial
HOA
- Has HOA: Yes
- HOA fee: $450 annually
- Amenities included: Common Grounds
- Association name: Elite Management
Price history
| Date | Event | Price |
|---|---|---|
| 3/25/2025 | Sold | $426,000+1.4%$137/sqft |
Source: | ||
| 2/6/2025 | Contingent | $420,000$135/sqft |
Source: | ||
| 1/23/2025 | Price change | $420,000-6.7%$135/sqft |
Source: | ||
| 12/10/2024 | Listed for sale | $450,000+49%$145/sqft |
Source: | ||
| 4/2/2020 | Sold | $301,975-0.5%$97/sqft |
Source: Public Record | ||
Public tax history
| Year | Property taxes | Tax assessment |
|---|---|---|
| 2024 | $2,308 +7.2% | $40,620 +7% |
| 2023 | $2,154 +2.3% | $37,960 +2.2% |
| 2022 | $2,106 +11.6% | $37,140 +11.3% |
Find assessor info on the county website
Neighborhood: Lake Forest
Nearby schools
GreatSchools rating
- 7/10James E Williams SchoolGrades: PK-5Distance: 0.5 mi
- 3/10Williams Middle SchoolGrades: 6-8Distance: 0.5 mi
- 2/10Columbia High SchoolGrades: 9-12Distance: 6.5 mi
Schools provided by the listing agent
- Elementary: Williams
- Middle: Williams
- High: Columbia High
Source: ValleyMLS. This data may not be complete. We recommend contacting the local school district to confirm school assignments for this home.

Get pre-qualified for a loan
At Zillow Home Loans, we can pre-qualify you in as little as 5 minutes with no impact to your credit score.An equal housing lender. NMLS #10287.
Sell for more on Zillow
Get a free Zillow Showcase℠ listing and you could sell for .
$425,400
2% more+ $8,508
With Zillow Showcase(estimated)
$433,908
