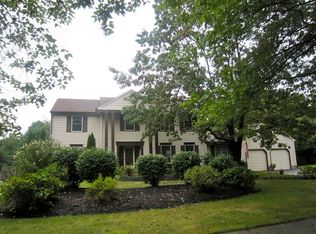Sold for $735,000
$735,000
214 Princeton Hightstown Rd, Princeton Junction, NJ 08550
4beds
2,507sqft
Single Family Residence
Built in 1950
1 Acres Lot
$840,900 Zestimate®
$293/sqft
$4,481 Estimated rent
Home value
$840,900
$799,000 - $900,000
$4,481/mo
Zestimate® history
Loading...
Owner options
Explore your selling options
What's special
North-east-facing custom home located in the most desirable West Windsor community. This home features hardwood floors & many windows, letting in an abundance of natural light. Enter through the foyer to the spacious living room, with a wood-burning fireplace, and then to the formal dining room. The eat-in kitchen with a pantry. The enormous great room is a wonderful place to gather with family & friends. The den can be used as a home office. The large master bedroom has its own private bath. Three additional good-sized bedrooms, the main bath & powder room complete this home. The basement, with a good ceiling height, has ample room for recreation & exercise areas, laundry facilities, utility room & plenty of storage space. The tree-lined backyard with a patio has lots of space for activities & fun! Easy access to major highways. Close to shopping, dining & recreation. West Windsor Award-Winning Blue Ribbon Schools!
Zillow last checked: 8 hours ago
Listing updated: March 22, 2024 at 01:47am
Listed by:
Jane Mueller 732-519-1155,
RE/MAX First Realty
Bought with:
NON MEMBER, 0225194075
Non Subscribing Office
Source: Bright MLS,MLS#: NJME2038924
Facts & features
Interior
Bedrooms & bathrooms
- Bedrooms: 4
- Bathrooms: 3
- Full bathrooms: 2
- 1/2 bathrooms: 1
- Main level bathrooms: 3
- Main level bedrooms: 4
Basement
- Area: 0
Heating
- Baseboard, Natural Gas
Cooling
- Central Air, Electric
Appliances
- Included: Refrigerator, Dishwasher, Oven/Range - Gas, Dryer, Microwave, Washer, Gas Water Heater
- Laundry: In Basement
Features
- Flooring: Wood, Tile/Brick
- Basement: Full
- Number of fireplaces: 1
Interior area
- Total structure area: 2,507
- Total interior livable area: 2,507 sqft
- Finished area above ground: 2,507
- Finished area below ground: 0
Property
Parking
- Total spaces: 2
- Parking features: Other, Driveway, Attached
- Attached garage spaces: 2
- Has uncovered spaces: Yes
Accessibility
- Accessibility features: None
Features
- Levels: One
- Stories: 1
- Patio & porch: Patio
- Pool features: None
Lot
- Size: 1.00 Acres
- Dimensions: 200.00 x 218.00
- Features: Wooded
Details
- Additional structures: Above Grade, Below Grade
- Parcel number: 1300021 0600060
- Zoning: RES
- Special conditions: Standard
Construction
Type & style
- Home type: SingleFamily
- Architectural style: Ranch/Rambler
- Property subtype: Single Family Residence
Materials
- Brick
- Foundation: Other
- Roof: Asphalt
Condition
- New construction: No
- Year built: 1950
- Major remodel year: 2013
Utilities & green energy
- Sewer: Septic Exists
- Water: Public
Community & neighborhood
Location
- Region: Princeton Junction
- Subdivision: Grovers Mill Est
- Municipality: WEST WINDSOR TWP
Other
Other facts
- Listing agreement: Exclusive Right To Sell
- Listing terms: Cash,Conventional
- Ownership: Fee Simple
Price history
| Date | Event | Price |
|---|---|---|
| 3/22/2024 | Sold | $735,000-2%$293/sqft |
Source: | ||
| 2/8/2024 | Pending sale | $749,990$299/sqft |
Source: | ||
| 2/7/2024 | Contingent | $749,990$299/sqft |
Source: | ||
| 1/26/2024 | Listed for sale | $749,990+114.3%$299/sqft |
Source: | ||
| 12/31/2012 | Listing removed | $350,000$140/sqft |
Source: Long & Foster Real Estate #6049641 Report a problem | ||
Public tax history
| Year | Property taxes | Tax assessment |
|---|---|---|
| 2015 | $10,160 -24.8% | $400,000 |
| 2014 | $13,517 +1.1% | $400,000 -26.4% |
| 2013 | $13,376 | $543,500 |
Find assessor info on the county website
Neighborhood: Princeton Junction
Nearby schools
GreatSchools rating
- 9/10Maurice Hawk Elementary SchoolGrades: PK-3Distance: 1.4 mi
- 8/10Community Middle SchoolGrades: 6-8Distance: 1.8 mi
- 9/10West Winsdor Plainsboro NorthGrades: 9-12Distance: 1.7 mi
Schools provided by the listing agent
- District: West Windsor-plainsboro Regional
Source: Bright MLS. This data may not be complete. We recommend contacting the local school district to confirm school assignments for this home.
Get a cash offer in 3 minutes
Find out how much your home could sell for in as little as 3 minutes with a no-obligation cash offer.
Estimated market value
$840,900
