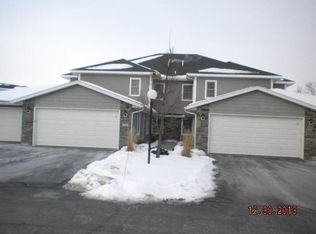Closed
$335,000
214 Potter ROAD #201, Elkhorn, WI 53121
2beds
1,840sqft
Condominium
Built in 2003
-- sqft lot
$346,900 Zestimate®
$182/sqft
$3,380 Estimated rent
Home value
$346,900
$330,000 - $364,000
$3,380/mo
Zestimate® history
Loading...
Owner options
Explore your selling options
What's special
PRICED TO SELL to finalize estate settlement!! Fall in love with this turnkey 2nd story, 2 bd 2 full bath condo! Enjoy the large open concept great room, dining area and kitchen w/tons of windows and amazing natural light. Large island provides eat up breakfast bar and tons of cooking space. Lots of cabinet space and nice granite counters. Wet bar is perfect for entertaining, plus great added storage w/plenty of cabinetry! Brand new oven/range, microwave and dishwasher! New carpet and fresh paint throughout - move right in! Beautiful sunroom is surrounded by serene views of the golf course. Relax on the balcony and take in the scenery. Enjoy tons of storage in the 2.5 car drywalled garage, offering extra deep storage space.
Zillow last checked: 8 hours ago
Listing updated: October 02, 2025 at 02:15pm
Listed by:
The Italiano Team* info@lakecountryflatfee.com,
Lake Country Flat Fee
Bought with:
Connie M Poggensee
Source: WIREX MLS,MLS#: 1930774 Originating MLS: Metro MLS
Originating MLS: Metro MLS
Facts & features
Interior
Bedrooms & bathrooms
- Bedrooms: 2
- Bathrooms: 2
- Full bathrooms: 2
- Main level bedrooms: 2
Primary bedroom
- Level: Main
- Area: 238
- Dimensions: 17 x 14
Bedroom 2
- Level: Main
- Area: 180
- Dimensions: 15 x 12
Bathroom
- Features: Tub Only, Master Bedroom Bath: Tub/No Shower, Master Bedroom Bath: Walk-In Shower, Master Bedroom Bath, Shower Over Tub, Shower Stall
Kitchen
- Level: Main
- Area: 190
- Dimensions: 19 x 10
Living room
- Level: Main
- Area: 238
- Dimensions: 17 x 14
Heating
- Natural Gas, Forced Air
Cooling
- Central Air
Appliances
- Included: Dishwasher, Dryer, Microwave, Oven, Range, Refrigerator, Washer
- Laundry: In Unit
Features
- Walk-In Closet(s), Wet Bar, Kitchen Island
- Basement: None / Slab
Interior area
- Total structure area: 1,840
- Total interior livable area: 1,840 sqft
Property
Parking
- Total spaces: 2.5
- Parking features: Attached, 2 Car
- Attached garage spaces: 2.5
Features
- Levels: Two,1 Story
- Stories: 2
- Exterior features: Balcony, Private Entrance
Details
- Parcel number: YEVER00010
- Zoning: Residential
- Special conditions: Arms Length
Construction
Type & style
- Home type: Condo
- Property subtype: Condominium
Materials
- Brick/Stone, Stone, Vinyl Siding
Condition
- 21+ Years
- New construction: No
- Year built: 2003
Utilities & green energy
- Sewer: Public Sewer
- Water: Public
Community & neighborhood
Location
- Region: Elkhorn
- Municipality: Elkhorn
HOA & financial
HOA
- Has HOA: Yes
- HOA fee: $300 monthly
- Amenities included: Common Green Space
Price history
| Date | Event | Price |
|---|---|---|
| 10/1/2025 | Sold | $335,000-6.9%$182/sqft |
Source: | ||
| 9/13/2025 | Contingent | $359,900$196/sqft |
Source: | ||
| 8/12/2025 | Listed for sale | $359,900$196/sqft |
Source: | ||
| 7/11/2025 | Listing removed | $359,900$196/sqft |
Source: | ||
| 7/6/2025 | Price change | $359,900-5.3%$196/sqft |
Source: | ||
Public tax history
| Year | Property taxes | Tax assessment |
|---|---|---|
| 2024 | $4,972 +9.7% | $354,500 +16.3% |
| 2023 | $4,533 +1.4% | $304,700 +10% |
| 2022 | $4,471 +3% | $277,000 +13.1% |
Find assessor info on the county website
Neighborhood: 53121
Nearby schools
GreatSchools rating
- 7/10Tibbets Elementary SchoolGrades: PK-5Distance: 2.4 mi
- 3/10Elkhorn Area Middle SchoolGrades: 6-8Distance: 2 mi
- 8/10Elkhorn Area High SchoolGrades: 9-12Distance: 2.5 mi
Schools provided by the listing agent
- District: Elkhorn Area
Source: WIREX MLS. This data may not be complete. We recommend contacting the local school district to confirm school assignments for this home.

Get pre-qualified for a loan
At Zillow Home Loans, we can pre-qualify you in as little as 5 minutes with no impact to your credit score.An equal housing lender. NMLS #10287.
