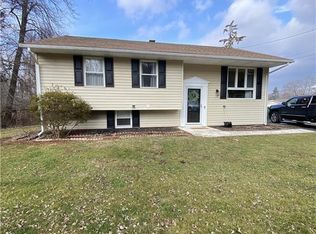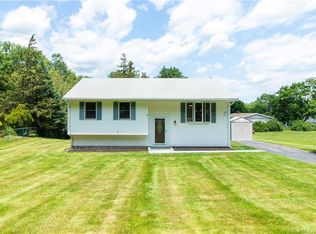Sold for $405,000
$405,000
214 Plumb Road, Middletown, CT 06457
3beds
2,098sqft
Single Family Residence
Built in 1967
1.11 Acres Lot
$439,400 Zestimate®
$193/sqft
$3,227 Estimated rent
Home value
$439,400
$395,000 - $488,000
$3,227/mo
Zestimate® history
Loading...
Owner options
Explore your selling options
What's special
Embrace tranquility and efficiency in this nature-loving colonial! This charming 3-bedroom home is much more than meets the eye. Nestled on a quiet dead-end street, it offers a haven of peace and privacy, perfect for those seeking a retreat from the hustle and bustle. Unwind in your private backyard oasis, then step across the street and explore the trails leading to scenic Smith Park. Inside, enjoy a spacious living with hardwood floors, dining room and an eat in kitchen. The family room with a propane fireplace creates a warm and inviting atmosphere. Other features include 2 car garage, Buderus furnace and a large trex deck perfect for al fresco dining and entertaining guests. Upstairs is the primary suite with full bath and walk in closet. The front yard is a gardener's delight, with well-tended gardens that offer a delightful bonus of delicious raspberries and fresh vegetables right at your fingertips. Imagine enjoying fresh produce from your own garden every day! But the best part... Your average monthly electric bill is just $8.23-approx 28 cents a day-thanks to fully owned solar panels. Imagine the freedom to invest your savings in personal touches, home upgrades, or simply enjoying more of what you love! Don't miss this opportunity to own a piece of suburban tranquility that prioritizes both comfort and sustainability.
Zillow last checked: 8 hours ago
Listing updated: October 01, 2024 at 12:06am
Listed by:
Debbie D. Huscher 860-918-4580,
William Raveis Real Estate 860-344-1658
Bought with:
Michael L. Sonido, RES.0791155
William Pitt Sotheby's Int'l
Source: Smart MLS,MLS#: 24034276
Facts & features
Interior
Bedrooms & bathrooms
- Bedrooms: 3
- Bathrooms: 3
- Full bathrooms: 2
- 1/2 bathrooms: 1
Primary bedroom
- Features: Full Bath, Walk-In Closet(s)
- Level: Upper
Bedroom
- Level: Upper
Bedroom
- Level: Upper
Dining room
- Level: Main
Family room
- Features: Gas Log Fireplace
- Level: Main
Kitchen
- Level: Main
Living room
- Features: Hardwood Floor
- Level: Main
Heating
- Hot Water, Oil
Cooling
- Window Unit(s)
Appliances
- Included: Oven/Range, Refrigerator, Dishwasher
- Laundry: Main Level
Features
- Basement: Full,Unfinished
- Attic: Access Via Hatch
- Number of fireplaces: 1
Interior area
- Total structure area: 2,098
- Total interior livable area: 2,098 sqft
- Finished area above ground: 2,098
Property
Parking
- Total spaces: 2
- Parking features: Attached, Garage Door Opener
- Attached garage spaces: 2
Features
- Patio & porch: Porch, Deck
- Exterior features: Garden
Lot
- Size: 1.11 Acres
- Features: Level
Details
- Parcel number: 1015650
- Zoning: R-30
Construction
Type & style
- Home type: SingleFamily
- Architectural style: Colonial
- Property subtype: Single Family Residence
Materials
- Vinyl Siding
- Foundation: Concrete Perimeter
- Roof: Asphalt
Condition
- New construction: No
- Year built: 1967
Utilities & green energy
- Sewer: Public Sewer
- Water: Public
Green energy
- Energy generation: Solar
Community & neighborhood
Community
- Community features: Golf, Health Club, Medical Facilities
Location
- Region: Middletown
- Subdivision: Westfield
Price history
| Date | Event | Price |
|---|---|---|
| 8/30/2024 | Sold | $405,000+3.8%$193/sqft |
Source: | ||
| 8/6/2024 | Pending sale | $390,000$186/sqft |
Source: | ||
| 8/1/2024 | Listed for sale | $390,000+19.3%$186/sqft |
Source: | ||
| 10/31/2006 | Sold | $326,800$156/sqft |
Source: | ||
Public tax history
| Year | Property taxes | Tax assessment |
|---|---|---|
| 2025 | $9,253 +5.5% | $274,690 |
| 2024 | $8,774 +6.3% | $274,690 |
| 2023 | $8,253 +7.7% | $274,690 +34.5% |
Find assessor info on the county website
Neighborhood: 06457
Nearby schools
GreatSchools rating
- 6/10Moody SchoolGrades: K-5Distance: 0.5 mi
- NAKeigwin Middle SchoolGrades: 6Distance: 1.7 mi
- 4/10Middletown High SchoolGrades: 9-12Distance: 1.6 mi
Schools provided by the listing agent
- Elementary: Moody
- High: Middletown
Source: Smart MLS. This data may not be complete. We recommend contacting the local school district to confirm school assignments for this home.
Get pre-qualified for a loan
At Zillow Home Loans, we can pre-qualify you in as little as 5 minutes with no impact to your credit score.An equal housing lender. NMLS #10287.
Sell for more on Zillow
Get a Zillow Showcase℠ listing at no additional cost and you could sell for .
$439,400
2% more+$8,788
With Zillow Showcase(estimated)$448,188

