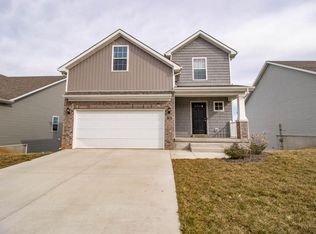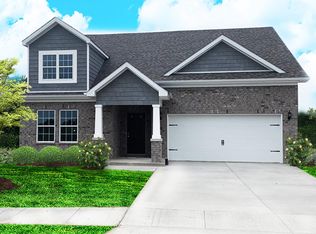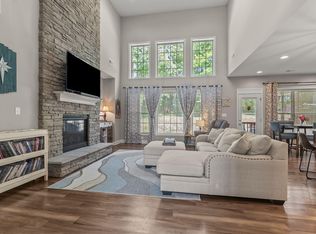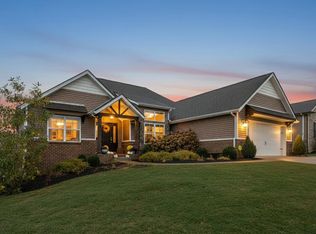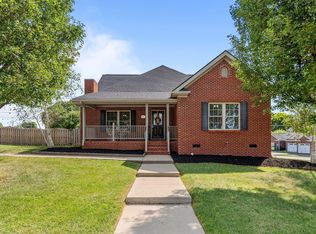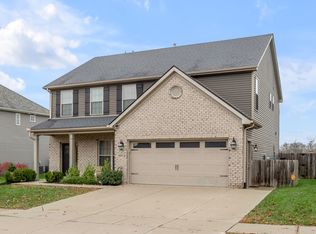Motivated Seller - Priced to Sell Quickly! This beautifully maintained craftsman-style home with dual primary suites is move-in ready and waiting for new owners. Offering 2,784+ sq ft of thoughtfully designed living space, this spacious 2-story features a whole-home soft water system, fresh updates, and immediate occupancy. With 4 bedrooms, 3.5 bathrooms, plus a large bonus room that can easily serve as a 5th bedroom, office, or media space, there's room for everyone. Step inside and enjoy soaring 9-foot ceilings, custom craftsman detailing, and a warm family room with gas fireplace and built-ins. The gourmet kitchen shines with an oversized island, quartz countertops, white shaker cabinets, stainless steel appliances, and a stylish tile backsplash. Recently professionally painted, this home has the charm and feel of new construction, without the wait. Seller is ready to make a deal, so bring your offers today! Schedule your private showing today!
Contingent
Price cut: $7K (11/10)
$440,000
214 Pleasant View Dr, Georgetown, KY 40324
4beds
2,784sqft
Est.:
Single Family Residence
Built in 2018
7,840.8 Square Feet Lot
$432,900 Zestimate®
$158/sqft
$23/mo HOA
What's special
Gas fireplaceStylish tile backsplashImmediate occupancyFresh updatesStainless steel appliancesGourmet kitchenWhite shaker cabinets
- 144 days |
- 298 |
- 12 |
Zillow last checked: 8 hours ago
Listing updated: November 16, 2025 at 12:57pm
Listed by:
Rex Hall 859-285-9094,
United Real Estate Bluegrass
Source: Imagine MLS,MLS#: 25015722
Facts & features
Interior
Bedrooms & bathrooms
- Bedrooms: 4
- Bathrooms: 4
- Full bathrooms: 3
- 1/2 bathrooms: 1
Primary bedroom
- Level: Second
Bedroom 1
- Level: Second
Bedroom 2
- Level: Second
Bathroom 1
- Description: Full Bath
- Level: First
Bathroom 2
- Description: Full Bath
- Level: Second
Bathroom 3
- Description: Full Bath
- Level: Second
Bathroom 4
- Description: Half Bath
- Level: First
Bonus room
- Level: Second
Kitchen
- Level: First
Living room
- Level: First
Living room
- Level: First
Utility room
- Level: Second
Heating
- Electric, Heat Pump
Cooling
- Electric
Appliances
- Included: Disposal, Dishwasher, Microwave, Refrigerator, Range
- Laundry: Electric Dryer Hookup, Washer Hookup
Features
- Master Downstairs, Walk-In Closet(s), Ceiling Fan(s)
- Flooring: Carpet, Vinyl
- Windows: Blinds
- Has basement: No
- Number of fireplaces: 1
- Fireplace features: Gas Log, Living Room
Interior area
- Total structure area: 2,784
- Total interior livable area: 2,784 sqft
- Finished area above ground: 2,784
- Finished area below ground: 0
Property
Parking
- Total spaces: 2
- Parking features: Attached Garage, Garage Faces Front
- Garage spaces: 2
Features
- Levels: Two
- Patio & porch: Patio, Porch
- Fencing: Privacy,Wood
- Has view: Yes
- View description: Neighborhood
Lot
- Size: 7,840.8 Square Feet
Details
- Parcel number: 19210199.014
Construction
Type & style
- Home type: SingleFamily
- Architectural style: Craftsman
- Property subtype: Single Family Residence
Materials
- Stone, Vinyl Siding
- Foundation: Slab
- Roof: Shingle
Condition
- Year built: 2018
Utilities & green energy
- Sewer: Public Sewer
- Water: Public
- Utilities for property: Electricity Connected, Sewer Connected, Water Connected
Community & HOA
Community
- Subdivision: Sutton Place
HOA
- Has HOA: Yes
- Amenities included: None
- Services included: Maintenance Grounds
- HOA fee: $275 annually
Location
- Region: Georgetown
Financial & listing details
- Price per square foot: $158/sqft
- Tax assessed value: $317,000
- Annual tax amount: $2,750
- Date on market: 8/10/2025
Estimated market value
$432,900
$411,000 - $455,000
$2,697/mo
Price history
Price history
| Date | Event | Price |
|---|---|---|
| 11/16/2025 | Contingent | $440,000$158/sqft |
Source: | ||
| 11/10/2025 | Price change | $440,000-1.6%$158/sqft |
Source: | ||
| 9/26/2025 | Price change | $447,000-1.8%$161/sqft |
Source: | ||
| 9/3/2025 | Price change | $455,000-0.9%$163/sqft |
Source: | ||
| 8/10/2025 | Listed for sale | $459,000$165/sqft |
Source: | ||
Public tax history
Public tax history
| Year | Property taxes | Tax assessment |
|---|---|---|
| 2022 | $2,750 -1.1% | $317,000 |
| 2021 | $2,780 | $317,000 |
Find assessor info on the county website
BuyAbility℠ payment
Est. payment
$2,132/mo
Principal & interest
$1706
Property taxes
$249
Other costs
$177
Climate risks
Neighborhood: 40324
Nearby schools
GreatSchools rating
- 4/10Lemons Mill Elementary SchoolGrades: K-5Distance: 0.4 mi
- 6/10Royal Spring Middle SchoolGrades: 6-8Distance: 3.9 mi
- 6/10Scott County High SchoolGrades: 9-12Distance: 3.8 mi
Schools provided by the listing agent
- Elementary: Lemons Mill
- Middle: Georgetown
- High: Great Crossing
Source: Imagine MLS. This data may not be complete. We recommend contacting the local school district to confirm school assignments for this home.
- Loading

