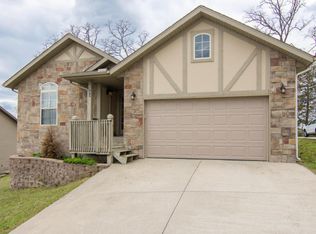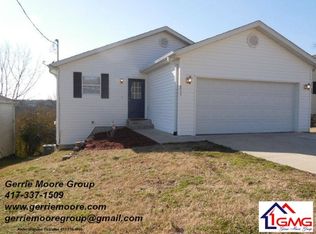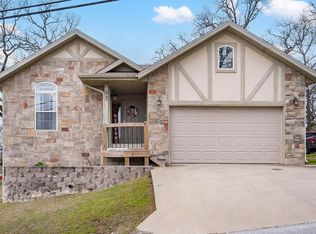Closed
Price Unknown
214 Pine Street, Forsyth, MO 65653
2beds
1,225sqft
Single Family Residence
Built in 1966
0.31 Acres Lot
$176,100 Zestimate®
$--/sqft
$1,368 Estimated rent
Home value
$176,100
$167,000 - $185,000
$1,368/mo
Zestimate® history
Loading...
Owner options
Explore your selling options
What's special
Built for the love of family, nature, & the great outdoors, this exceptionally maintained lake close home has been the centerpiece of countless cherished family memories & has now been lovingly prepared to host your loved ones daily adventures for generations to come. Fall in love w/ the soul soothing sounds of nature as you sit on your covered front deck, the soft buzz of hummingbirds as they zoom by in your secret garden oasis w/ seasonally blooming peonies, rose bushes, naked lilies, crape myrtles, baby frogs singing from small koi pond in front circle drive, the sweet smell of wild honeysuckle & sweet peas lining the hedges-it's magical. Step out to side terrace w/ brick walkway leading to fenced in backyard perfect for the kiddos & fur babies. Inside: naturally flowing floor plan w/ loads of light flooding in through oversized windows in main living w/ cozy brick fireplace ready to warm your heart for the holidays, formal dining space off kitchen w/ propane stove for all the chefs at heart. Upstairs: expansive owner's ensuite w/ private sitting area, light paint palette & brand new faux marble walk in shower. Around the corner, spacious guest bedroom & 2nd full bath. Lower level workshop could be converted to 2nd living space! Also:new lifeproof vinyl flooring, newer carpet, 5 year young roof, gutters, & hvac, fully encapsulated crawl space 2020 w/ sump pump & dehumidifier, fresh insulation in attic, & winter lake views.All minutes to your daily needs:grocery stores, pharmacies, boutiques/eateries, medical facilities,numerous boat ramps,RV parks/campsites, farmers markets,&Forsyth schools.And w/n walking distance of Shadow Rock park where Swan Creek meets popular Bull Shoals lake(known for its prize white bass fishing),basketball/tennis courts, playground,& walking path to Powersite damn. >20 min to Branson w/ world class dining,shopping,& entertainment. New cherished family memories & endless enjoyment begin here @ 214 Pine St in the heart of the Ozark Hills.
Zillow last checked: 8 hours ago
Listing updated: August 02, 2024 at 02:57pm
Listed by:
Ann Ferguson 417-830-0175,
Keller Williams Tri-Lakes
Bought with:
Teresa C Hilliard, 1999087502
Keller Williams Tri-Lakes
Source: SOMOMLS,MLS#: 60241492
Facts & features
Interior
Bedrooms & bathrooms
- Bedrooms: 2
- Bathrooms: 2
- Full bathrooms: 2
Primary bedroom
- Area: 148.5
- Dimensions: 13.5 x 11
Bedroom 2
- Area: 130
- Dimensions: 13 x 10
Primary bathroom
- Area: 45
- Dimensions: 9 x 5
Bathroom full
- Area: 45
- Dimensions: 9 x 5
Bonus room
- Description: Sitting Room off Owner Suite
- Area: 130
- Dimensions: 13 x 10
Dining room
- Area: 108
- Dimensions: 12 x 9
Kitchen
- Area: 110
- Dimensions: 11 x 10
Laundry
- Area: 77
- Dimensions: 11 x 7
Living room
- Area: 256.5
- Dimensions: 19 x 13.5
Workshop
- Area: 353.29
- Dimensions: 24.5 x 14.42
Heating
- Central, Heat Pump, Electric
Cooling
- Ceiling Fan(s), Central Air
Appliances
- Included: Dryer, Free-Standing Propane Oven, Microwave, Propane Water Heater, Refrigerator, Washer, Water Softener Owned
- Laundry: In Basement, W/D Hookup
Features
- High Speed Internet, Internet - Cable, Internet - Satellite, Laminate Counters, Walk-in Shower
- Flooring: Carpet, Laminate
- Basement: Unfinished,Utility,Walk-Out Access,Partial
- Has fireplace: Yes
- Fireplace features: Blower Fan, Brick, Family Room, Glass Doors, Propane
Interior area
- Total structure area: 1,570
- Total interior livable area: 1,225 sqft
- Finished area above ground: 1,225
- Finished area below ground: 0
Property
Parking
- Total spaces: 1
- Parking features: Additional Parking, Circular Driveway, Gravel, Other, Oversized, Parking Space
- Garage spaces: 1
- Carport spaces: 1
- Has uncovered spaces: Yes
Features
- Levels: One
- Stories: 1
- Patio & porch: Covered, Front Porch, Side Porch
- Exterior features: Rain Gutters, Water Garden
- Fencing: Chain Link
- Has view: Yes
- View description: Lake, Water
- Has water view: Yes
- Water view: Lake,Water
Lot
- Size: 0.31 Acres
- Features: Cleared, Corner Lot, Landscaped, Level, Wooded/Cleared Combo
Details
- Parcel number: 048.034003002013.000
Construction
Type & style
- Home type: SingleFamily
- Architectural style: Ranch
- Property subtype: Single Family Residence
Materials
- Block, Wood Siding
- Foundation: Crawl Space
- Roof: Composition
Condition
- Year built: 1966
Utilities & green energy
- Sewer: Public Sewer
- Water: Public
Community & neighborhood
Location
- Region: Forsyth
- Subdivision: Taney-Not in List
Other
Other facts
- Listing terms: Cash,Conventional,FHA,USDA/RD,VA Loan
- Road surface type: Concrete, Gravel, Other, Asphalt
Price history
| Date | Event | Price |
|---|---|---|
| 6/16/2023 | Sold | -- |
Source: | ||
| 4/29/2023 | Pending sale | $165,000$135/sqft |
Source: | ||
| 4/28/2023 | Listed for sale | $165,000+94.1%$135/sqft |
Source: | ||
| 8/16/2013 | Sold | -- |
Source: Agent Provided Report a problem | ||
| 6/7/2013 | Listed for sale | $85,000+6.4%$69/sqft |
Source: Keller Williams Tri-Lakes Realty #353181 Report a problem | ||
Public tax history
| Year | Property taxes | Tax assessment |
|---|---|---|
| 2025 | -- | $9,010 -8.5% |
| 2024 | $479 +1.1% | $9,850 |
| 2023 | $473 +0.1% | $9,850 |
Find assessor info on the county website
Neighborhood: 65653
Nearby schools
GreatSchools rating
- 4/10Forsyth Elementary SchoolGrades: PK-4Distance: 1.3 mi
- 8/10Forsyth Middle SchoolGrades: 5-8Distance: 1.3 mi
- 6/10Forsyth High SchoolGrades: 9-12Distance: 1.3 mi
Schools provided by the listing agent
- Elementary: Forsyth
- Middle: Forsyth
- High: Forsyth
Source: SOMOMLS. This data may not be complete. We recommend contacting the local school district to confirm school assignments for this home.


