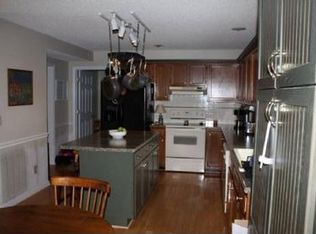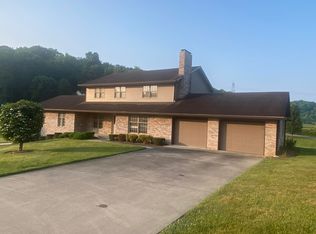Sold for $359,900 on 08/09/24
$359,900
214 Pickens Rd, Kingsport, TN 37663
4beds
2,307sqft
Single Family Residence, Residential
Built in 1994
0.5 Acres Lot
$375,000 Zestimate®
$156/sqft
$2,556 Estimated rent
Home value
$375,000
$311,000 - $454,000
$2,556/mo
Zestimate® history
Loading...
Owner options
Explore your selling options
What's special
Location, Location, Location. Near the intersection of I-81 and I-26 allows for quick access to Tri Cities Airport, Bristol, Kingsport, Gray, Johnson City and all points north, south, east and west. Make an appointment to get out to see this Four Bedroom, Three Bathroom home on a good-sized lot quickly or it will be gone. Very nice home with living, dining and kitchen areas. Living area has loads of natural light and a beautiful fireplace, formal dining area with double glass door that opens to a two-tier balcony/deck overlooking a large back yard with a fenced area for dogs and kids and fenced-in garden area. All kitchen appliances remain per the MLS sheet. Updated Hall and Basement baths. Primary bedroom and bath combo has double sinks, step up Garden Tub and separate shower. The lower level has two large rooms one is the 4th bedroom, and the other is a Bonus room that can be used in a variety of ways. The third bathroom also serves as the laundry room. The oversized garage has room for two cars and provides extra storage room.
Zillow last checked: 8 hours ago
Listing updated: September 17, 2024 at 08:49am
Listed by:
Gary Cobb 423-863-2924,
Century 21 Legacy Fort Henry
Bought with:
Mike Garber, 309448
Century 21 Heritage
Source: TVRMLS,MLS#: 9967957
Facts & features
Interior
Bedrooms & bathrooms
- Bedrooms: 4
- Bathrooms: 3
- Full bathrooms: 3
Heating
- Fireplace(s), Heat Pump, Propane
Cooling
- Heat Pump
Appliances
- Included: Dishwasher, Electric Range, Refrigerator
- Laundry: Electric Dryer Hookup, Washer Hookup
Features
- Laminate Counters
- Flooring: Carpet, Laminate, Tile
- Doors: Storm Door(s)
- Windows: Double Pane Windows, Window Treatment-Some
- Basement: Partially Finished
- Number of fireplaces: 1
- Fireplace features: Gas Log, Living Room
Interior area
- Total structure area: 2,978
- Total interior livable area: 2,307 sqft
- Finished area below ground: 787
Property
Parking
- Total spaces: 2
- Parking features: Driveway, Concrete
- Garage spaces: 2
- Has uncovered spaces: Yes
Features
- Levels: Bi-Level,Split Level
- Stories: 1
- Patio & porch: Back, Deck, See Remarks
- Exterior features: Garden
- Fencing: Back Yard
- Has view: Yes
- View description: Mountain(s)
Lot
- Size: 0.50 Acres
- Dimensions: 101.35 x 200
- Topography: Sloped
Details
- Parcel number: 003m A 026.00
- Zoning: Residential
- Other equipment: Satellite Dish
Construction
Type & style
- Home type: SingleFamily
- Property subtype: Single Family Residence, Residential
Materials
- Vinyl Siding
- Foundation: Block, Concrete Perimeter
- Roof: Composition,Shingle
Condition
- Above Average
- New construction: No
- Year built: 1994
Utilities & green energy
- Sewer: Septic Tank
- Water: Public
- Utilities for property: Cable Available, Electricity Connected, Water Connected
Community & neighborhood
Location
- Region: Kingsport
- Subdivision: Hal Cox
Other
Other facts
- Listing terms: Cash,Conventional,FHA,VA Loan
Price history
| Date | Event | Price |
|---|---|---|
| 8/9/2024 | Sold | $359,900$156/sqft |
Source: TVRMLS #9967957 Report a problem | ||
| 7/4/2024 | Pending sale | $359,900$156/sqft |
Source: TVRMLS #9967957 Report a problem | ||
| 6/29/2024 | Listed for sale | $359,900+37.6%$156/sqft |
Source: TVRMLS #9967957 Report a problem | ||
| 6/23/2021 | Sold | $261,500+4.6%$113/sqft |
Source: TVRMLS #9922054 Report a problem | ||
| 5/9/2021 | Contingent | $249,900$108/sqft |
Source: TVRMLS #9922054 Report a problem | ||
Public tax history
| Year | Property taxes | Tax assessment |
|---|---|---|
| 2024 | $1,279 +19.2% | $74,800 +49.8% |
| 2023 | $1,073 | $49,925 |
| 2022 | $1,073 | $49,925 |
Find assessor info on the county website
Neighborhood: 37663
Nearby schools
GreatSchools rating
- 6/10Gray Elementary SchoolGrades: PK-8Distance: 3.4 mi
- 6/10Daniel Boone High SchoolGrades: 9-12Distance: 4 mi
- 2/10Washington County Adult High SchoolGrades: 9-12Distance: 10.8 mi
Schools provided by the listing agent
- Elementary: Gray
- Middle: Gray
- High: Daniel Boone
Source: TVRMLS. This data may not be complete. We recommend contacting the local school district to confirm school assignments for this home.

Get pre-qualified for a loan
At Zillow Home Loans, we can pre-qualify you in as little as 5 minutes with no impact to your credit score.An equal housing lender. NMLS #10287.

