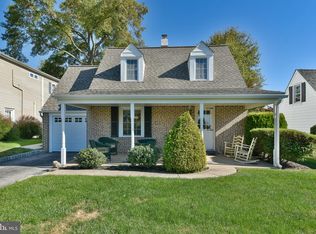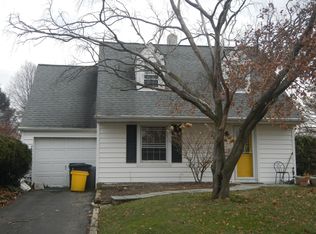Sold for $555,000
$555,000
214 Oreland Mill Rd, Oreland, PA 19075
4beds
2,100sqft
Single Family Residence
Built in 1938
7,500 Square Feet Lot
$613,200 Zestimate®
$264/sqft
$3,103 Estimated rent
Home value
$613,200
$583,000 - $644,000
$3,103/mo
Zestimate® history
Loading...
Owner options
Explore your selling options
What's special
Discover the charm of this beautifully updated Oreland home, ideally located opposite Sandy Run, where modern enhancements meet cozy living. Upgraded with a new HVAC system (2018) and roof (2022) for utmost comfort and efficiency, this home welcomes you with a kitchen that blends elegance and function, featuring granite countertops, a chic backsplash, porcelain tiles, and soft-close wood cabinets. The inviting wood stove and built-in bar area in the living space promise delightful hosting opportunities, seamlessly flowing into a dining room accented by a convenient half-bath. French doors reveal a spacious, secluded patio and generous backyard, perfect for leisure and entertaining. Upstairs, four tastefully appointed bedrooms and two full baths await, including a luxurious primary suite with vaulted ceilings, heated floors, and a spacious shower in the ensuite bathroom. A partially finished basement extends versatile space for hobbies or storage, ready to adapt to your needs. With easy access to i76, i276, i476, SEPTA Regional Rail, and an array of shopping options, this home offers both tranquility and convenience. Schedule your showing today!
Zillow last checked: 8 hours ago
Listing updated: February 29, 2024 at 04:36am
Listed by:
Henry Meigs 484-571-4577,
BHHS Fox & Roach At the Harper, Rittenhouse Square
Bought with:
Nancy Aulett, RS149898A
Keller Williams Real Estate-Langhorne
Source: Bright MLS,MLS#: PAMC2095022
Facts & features
Interior
Bedrooms & bathrooms
- Bedrooms: 4
- Bathrooms: 3
- Full bathrooms: 2
- 1/2 bathrooms: 1
- Main level bathrooms: 1
Basement
- Area: 0
Heating
- Forced Air, Natural Gas
Cooling
- Central Air, Electric
Appliances
- Included: Gas Water Heater
- Laundry: Has Laundry, Upper Level
Features
- Bar, Dining Area, Family Room Off Kitchen
- Basement: Partially Finished
- Number of fireplaces: 1
Interior area
- Total structure area: 2,100
- Total interior livable area: 2,100 sqft
- Finished area above ground: 2,100
- Finished area below ground: 0
Property
Parking
- Parking features: Driveway
- Has uncovered spaces: Yes
Accessibility
- Accessibility features: None
Features
- Levels: Two
- Stories: 2
- Patio & porch: Patio
- Pool features: None
- Has view: Yes
- View description: Golf Course, Garden
Lot
- Size: 7,500 sqft
- Dimensions: 50.00 x 0.00
Details
- Additional structures: Above Grade, Below Grade
- Parcel number: 520012613007
- Zoning: RES
- Special conditions: Standard
Construction
Type & style
- Home type: SingleFamily
- Architectural style: Colonial
- Property subtype: Single Family Residence
Materials
- Vinyl Siding
- Foundation: Other
Condition
- New construction: No
- Year built: 1938
Utilities & green energy
- Sewer: Public Sewer
- Water: Public
Community & neighborhood
Location
- Region: Oreland
- Subdivision: None Available
- Municipality: SPRINGFIELD TWP
Other
Other facts
- Listing agreement: Exclusive Right To Sell
- Ownership: Fee Simple
Price history
| Date | Event | Price |
|---|---|---|
| 2/29/2024 | Sold | $555,000+7.8%$264/sqft |
Source: | ||
| 2/13/2024 | Contingent | $515,000$245/sqft |
Source: | ||
| 2/7/2024 | Listed for sale | $515,000+29.1%$245/sqft |
Source: | ||
| 8/16/2018 | Sold | $399,000-2.4%$190/sqft |
Source: Public Record Report a problem | ||
| 6/26/2018 | Pending sale | $409,000$195/sqft |
Source: BHHS Fox & Roach - Blue Bell #1001864866 Report a problem | ||
Public tax history
| Year | Property taxes | Tax assessment |
|---|---|---|
| 2025 | $6,808 +4.8% | $139,540 |
| 2024 | $6,495 | $139,540 |
| 2023 | $6,495 +5.4% | $139,540 |
Find assessor info on the county website
Neighborhood: 19075
Nearby schools
GreatSchools rating
- 6/10Springfield Twp El School-ErdenhmGrades: 3-5Distance: 1 mi
- 9/10Springfield Twp Middle SchoolGrades: 6-8Distance: 1 mi
- 8/10Springfield Twp High SchoolGrades: 9-12Distance: 1.1 mi
Schools provided by the listing agent
- District: Springfield Township
Source: Bright MLS. This data may not be complete. We recommend contacting the local school district to confirm school assignments for this home.
Get a cash offer in 3 minutes
Find out how much your home could sell for in as little as 3 minutes with a no-obligation cash offer.
Estimated market value$613,200
Get a cash offer in 3 minutes
Find out how much your home could sell for in as little as 3 minutes with a no-obligation cash offer.
Estimated market value
$613,200

