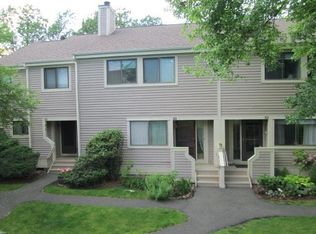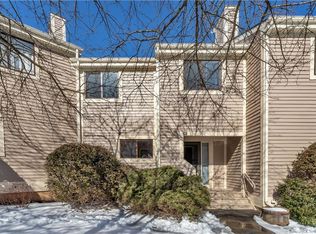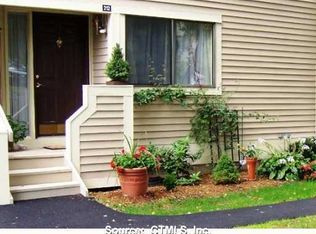FOXBRIDGE--RARE 3BR, 2 BATH TOWNHOUSE, LR WITH BAMBOO FLOOR, FIRST FLOOR FULL BATH, KITCHEN WITH BREAKFAST BAR, GRANITE COUNTERTOPS, NEWER APPLIANCES, DR WITH SLIDER TO DECK, LOWER LEVEL 1/2 FINISHED WITH SLIDER TO PATIO, MASTER BR WITH WIC, AND SINK, JACK AND JILL BATHROOM, 2ND FLOOR HAS CARPET, SEE ATTACHMENTS FOR LIST OF IMPROVEMENTS, TENANT LEASE ENDS 6-30-2021, CLOSINGS 7/1 -7/15/21, LARGE MIRROR UP STAIRCASE AND TIFFANY LIGHT FIXTURE STAY, ******POOL WILL BE OPEN THIS SUMMER******* TWO ASSIGNED SPACES #13 AND #14 OR A SPACE MARKED GUEST, BUYER PAYS ASSOC, 200.00 MOVE IN FEE. TENANT IN PLACE TILL 6-30-2021, SHOWINGS ON SATURDAYS ONLY, TENANT WORKING FROM HOME,DURING PANDEMIC, PLEASE FOLLOW CDCD GUIDELINES, WEAR MASKS, BOOTIES OR TAKE OFF SHOES. THE ASSESSMENT WAS 4080.00--85.00 A MONTH FOR 4 YEARS, OWNERS BALANCE IS 2805.00 WHICH HE IS PAYING OFF THIS MONTH, ASSESSMENT WAS FOR ROAD PAVING, CHIMNEY SIDING AND NEW ROOFS ON THE GARAGES
This property is off market, which means it's not currently listed for sale or rent on Zillow. This may be different from what's available on other websites or public sources.


