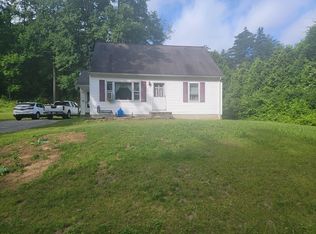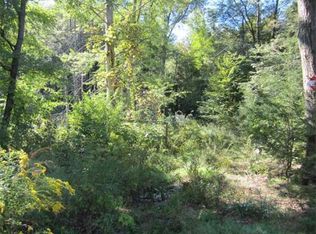Sold for $517,000
$517,000
214 Old Belchertown Rd, Ware, MA 01082
3beds
2,847sqft
Single Family Residence
Built in 1984
5.51 Acres Lot
$571,700 Zestimate®
$182/sqft
$2,900 Estimated rent
Home value
$571,700
$543,000 - $600,000
$2,900/mo
Zestimate® history
Loading...
Owner options
Explore your selling options
What's special
Log Home sitting on a private hill on 5.51 acres! This amazing Authentic custom built LOG Home built in 1984 displays pride in ownership combining craftsmanship with unique features & character. Open floor plan & cathedral ceilings will impress you and the exposed beams add to the character. The living room has a cathedral ceiling w/large stone hearth complete with gas stove for added warmth. Newer windows, hot air furnace, central air, 2 1/2 baths, 3 large bedrooms, enclosed heated 4 season room off the front of the house, new back deck, a finished family room & separate office in the basement & first floor laundry. Detached 2 car garage is fully tiled, heated & air conditioned w/ water.! A car lover dream. Passing Title V. This property is turnkey ready to go! Horses permitted. This private location is centrally located between Routes 9& 32 and is only minutes from the Mass Pike and the Quabbin Reservoir. If you have ever dreamed of owning a log home this is this is the one
Zillow last checked: 8 hours ago
Listing updated: March 18, 2023 at 04:52am
Listed by:
Dorrinda O'Keefe Shea 978-434-1990,
Century 21 North East 413-967-6326
Bought with:
Susan Como
Buy Rite Home
Source: MLS PIN,MLS#: 73048694
Facts & features
Interior
Bedrooms & bathrooms
- Bedrooms: 3
- Bathrooms: 3
- Full bathrooms: 2
- 1/2 bathrooms: 1
- Main level bathrooms: 2
Primary bedroom
- Features: Ceiling Fan(s), Walk-In Closet(s), Flooring - Hardwood
- Level: Second
Bedroom 2
- Features: Ceiling Fan(s), Closet, Flooring - Hardwood
- Level: Second
Bedroom 3
- Features: Ceiling Fan(s), Closet, Flooring - Hardwood
- Level: Second
Primary bathroom
- Features: Yes
Bathroom 1
- Features: Bathroom - Full, Flooring - Stone/Ceramic Tile
- Level: Main,First
Bathroom 2
- Features: Bathroom - Full, Flooring - Stone/Ceramic Tile
- Level: Main,Second
Bathroom 3
- Features: Bathroom - Full, Flooring - Stone/Ceramic Tile
- Level: Second
Family room
- Features: Flooring - Hardwood
- Level: Main,First
Kitchen
- Features: Closet/Cabinets - Custom Built, Flooring - Stone/Ceramic Tile, Dining Area, Countertops - Stone/Granite/Solid
- Level: Main,First
Living room
- Features: Wood / Coal / Pellet Stove, Skylight, Cathedral Ceiling(s), Ceiling Fan(s), Flooring - Hardwood, Open Floorplan
- Level: Main,First
Heating
- Central, Forced Air, Propane
Cooling
- Central Air
Appliances
- Included: Water Heater, Range, Dishwasher, Microwave, Refrigerator, Washer, Dryer
- Laundry: First Floor, Gas Dryer Hookup, Electric Dryer Hookup, Washer Hookup
Features
- Game Room
- Flooring: Tile, Carpet, Hardwood, Flooring - Wall to Wall Carpet
- Doors: Insulated Doors
- Windows: Insulated Windows, Screens
- Basement: Full,Partially Finished,Interior Entry,Bulkhead,Concrete
- Number of fireplaces: 1
Interior area
- Total structure area: 2,847
- Total interior livable area: 2,847 sqft
Property
Parking
- Total spaces: 8
- Parking features: Detached, Carport, Garage Door Opener, Heated Garage, Storage, Workshop in Garage, Insulated, Oversized, Paved Drive, Off Street, Paved
- Garage spaces: 2
- Has carport: Yes
- Uncovered spaces: 6
Features
- Patio & porch: Porch, Porch - Enclosed, Deck, Deck - Vinyl
- Exterior features: Porch, Porch - Enclosed, Deck, Deck - Vinyl, Rain Gutters, Storage, Screens, Horses Permitted, Other
- Has view: Yes
- View description: Scenic View(s)
Lot
- Size: 5.51 Acres
- Features: Wooded, Cleared, Sloped
Details
- Parcel number: M:00007 B:00000 L:00025,3416114
- Zoning: RR
- Horses can be raised: Yes
Construction
Type & style
- Home type: SingleFamily
- Architectural style: Colonial
- Property subtype: Single Family Residence
Materials
- Log
- Foundation: Concrete Perimeter
- Roof: Shingle
Condition
- Year built: 1984
Utilities & green energy
- Electric: 220 Volts, Circuit Breakers, Generator Connection
- Sewer: Private Sewer
- Water: Private
- Utilities for property: for Gas Range, for Gas Oven, for Gas Dryer, for Electric Dryer, Washer Hookup, Generator Connection
Community & neighborhood
Community
- Community features: Public Transportation, Shopping, Park, Walk/Jog Trails, Medical Facility, Laundromat, Bike Path, Conservation Area, Highway Access, House of Worship, Public School
Location
- Region: Ware
Other
Other facts
- Road surface type: Paved
Price history
| Date | Event | Price |
|---|---|---|
| 11/9/2025 | Listing removed | $585,000$205/sqft |
Source: MLS PIN #73382680 Report a problem | ||
| 9/24/2025 | Price change | $585,000-2.5%$205/sqft |
Source: MLS PIN #73382680 Report a problem | ||
| 6/29/2025 | Price change | $599,999-2.8%$211/sqft |
Source: MLS PIN #73382680 Report a problem | ||
| 6/23/2025 | Price change | $617,000-1.6%$217/sqft |
Source: MLS PIN #73382680 Report a problem | ||
| 5/30/2025 | Listed for sale | $627,000+21.3%$220/sqft |
Source: MLS PIN #73382680 Report a problem | ||
Public tax history
| Year | Property taxes | Tax assessment |
|---|---|---|
| 2025 | $7,328 +4.5% | $486,600 +13.3% |
| 2024 | $7,010 +3.7% | $429,300 +9.6% |
| 2023 | $6,761 +2.6% | $391,700 +15% |
Find assessor info on the county website
Neighborhood: 01082
Nearby schools
GreatSchools rating
- 6/10Ware Middle SchoolGrades: 4-6Distance: 3.1 mi
- 2/10Ware Junior/Senior High SchoolGrades: 7-12Distance: 3 mi
- 4/10Stanley M Koziol Elementary SchoolGrades: PK-3Distance: 3.1 mi
Schools provided by the listing agent
- Elementary: Smk
- Middle: Ware
- High: Ware
Source: MLS PIN. This data may not be complete. We recommend contacting the local school district to confirm school assignments for this home.
Get pre-qualified for a loan
At Zillow Home Loans, we can pre-qualify you in as little as 5 minutes with no impact to your credit score.An equal housing lender. NMLS #10287.
Sell for more on Zillow
Get a Zillow Showcase℠ listing at no additional cost and you could sell for .
$571,700
2% more+$11,434
With Zillow Showcase(estimated)$583,134

