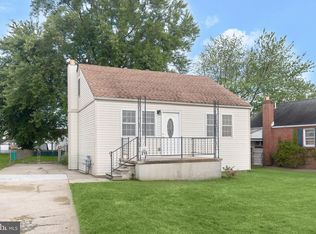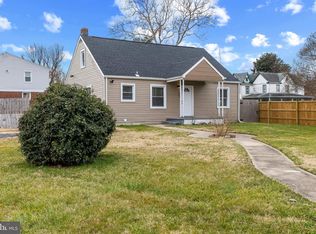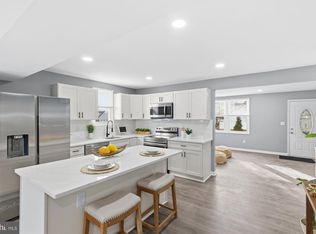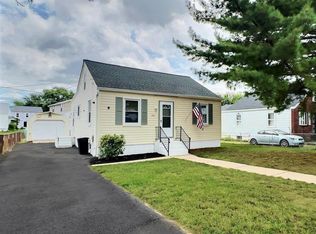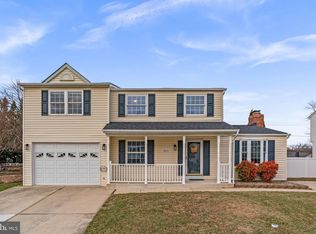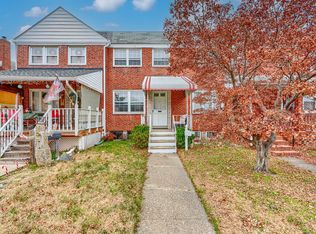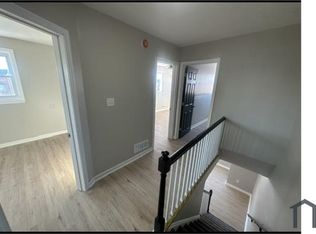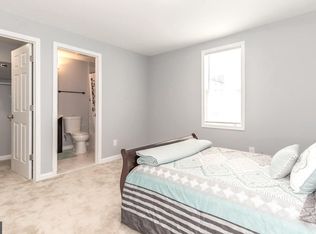Come see it before is gone! This stunning oversized 4 bed, 3.5 bath home boasts not one, but TWO OWNER'S SUITES and nearly 2,100 square feet of above grade living space. This FULLY PERMITTED 2024 renovation offers new flooring, doors, moldings, windows, soft-close maple cabinetry, quartz countertops, stainless steel appliances, custom bathrooms with walk-in showers, recessed lighting, fresh paint and so much more!! The open floor plan on the main level allows for your custom configuration of your living room and dining area, and the owner’s primary suite with vaulted ceilings in the rear easily doubles as a home office, in-law suite or playroom. Upstairs, a well-designed floor plan offers three beds, two full baths, and a dedicated laundry room for added convenience. Other major upgrades include a brand new HVAC system, 200 amp electrical panel/service, plumbing work throughout, a 40 year architectural shingle roof and vinyl siding. To round it off, this gorgeous home is located on a quiet street within walking distance of Gray Manor Park, features a 4+ car concrete driveway, fenced rear yard, and quick access to commuter routes including 695 and 95. Schedule your private tour today!
For sale
$430,000
214 Oakwood Rd, Baltimore, MD 21222
4beds
2,063sqft
Est.:
Single Family Residence
Built in 1943
6,223 Square Feet Lot
$425,900 Zestimate®
$208/sqft
$-- HOA
What's special
Fenced rear yardFresh paintNew flooringRecessed lightingStainless steel appliancesQuartz countertopsSoft-close maple cabinetry
- 14 days |
- 715 |
- 15 |
Zillow last checked: 8 hours ago
Listing updated: 18 hours ago
Listed by:
Walther Vasquez Johnson 571-315-5564,
Samson Properties 7033788810
Source: Bright MLS,MLS#: MDBC2150724
Tour with a local agent
Facts & features
Interior
Bedrooms & bathrooms
- Bedrooms: 4
- Bathrooms: 4
- Full bathrooms: 3
- 1/2 bathrooms: 1
- Main level bathrooms: 2
- Main level bedrooms: 1
Rooms
- Room types: Bedroom 2, Bedroom 3, Bedroom 1, Bathroom 1, Bathroom 2, Half Bath
Bedroom 1
- Level: Main
Bedroom 1
- Level: Upper
Bedroom 2
- Level: Upper
Bedroom 3
- Level: Upper
Bathroom 1
- Level: Main
Bathroom 1
- Level: Upper
Bathroom 2
- Level: Upper
Half bath
- Level: Main
Heating
- Central, Heat Pump, Electric
Cooling
- Ceiling Fan(s), Central Air, Heat Pump, Electric
Appliances
- Included: Dishwasher, Dual Flush Toilets, Ice Maker, Microwave, Oven/Range - Gas, Refrigerator, Stainless Steel Appliance(s), Water Heater, Electric Water Heater
- Laundry: Has Laundry, Washer/Dryer Hookups Only
Features
- Attic, Bathroom - Tub Shower, Breakfast Area, Ceiling Fan(s), Combination Kitchen/Dining, Dining Area, Entry Level Bedroom, Family Room Off Kitchen, Open Floorplan, Kitchen Island, Other, Primary Bath(s), Recessed Lighting, Upgraded Countertops, Dry Wall
- Flooring: Carpet, Ceramic Tile, Luxury Vinyl
- Windows: Double Hung, Replacement, Screens
- Basement: Full,Interior Entry,Sump Pump,Unfinished,Water Proofing System
- Has fireplace: No
Interior area
- Total structure area: 2,063
- Total interior livable area: 2,063 sqft
- Finished area above ground: 2,063
Video & virtual tour
Property
Parking
- Parking features: Concrete, Private, Driveway, On Street
- Has uncovered spaces: Yes
Accessibility
- Accessibility features: Accessible Hallway(s), Accessible Electrical and Environmental Controls, Doors - Swing In, Thresholds <5/8"
Features
- Levels: Three
- Stories: 3
- Exterior features: Lighting, Rain Gutters, Sidewalks, Street Lights
- Pool features: None
- Fencing: Chain Link,Back Yard
- Has view: Yes
- View description: Street
- Frontage type: Road Frontage
Lot
- Size: 6,223 Square Feet
- Features: Front Yard, Landscaped, Level, Rear Yard, Suburban
Details
- Additional structures: Above Grade
- Parcel number: 04121207000490
- Zoning: DR 5.5
- Zoning description: Residential
- Special conditions: Standard
- Other equipment: None
Construction
Type & style
- Home type: SingleFamily
- Architectural style: Traditional
- Property subtype: Single Family Residence
Materials
- Batts Insulation, Block, Blown-In Insulation, Concrete, Glass, Masonry, Mixed Plumbing, Other, Tile, Vinyl Siding
- Foundation: Block, Concrete Perimeter
- Roof: Architectural Shingle,Pitched
Condition
- Excellent
- New construction: No
- Year built: 1943
- Major remodel year: 2024
Utilities & green energy
- Electric: 200+ Amp Service, Circuit Breakers
- Sewer: Public Sewer
- Water: Public
- Utilities for property: Electricity Available, Natural Gas Available, Phone Available, Sewer Available, Water Available
Community & HOA
Community
- Security: Carbon Monoxide Detector(s), Main Entrance Lock, Smoke Detector(s)
- Subdivision: Gray Manor
HOA
- Has HOA: No
Location
- Region: Baltimore
Financial & listing details
- Price per square foot: $208/sqft
- Tax assessed value: $179,267
- Annual tax amount: $2,476
- Date on market: 1/29/2026
- Listing agreement: Exclusive Right To Sell
- Listing terms: FHA,Conventional,Cash,VHDA,VA Loan
- Inclusions: See Inclusions / Exclusions Addendum.
- Exclusions: See Inclusions / Exclusions Addendum.
- Ownership: Fee Simple
- Road surface type: Paved
Estimated market value
$425,900
$405,000 - $447,000
$2,600/mo
Price history
Price history
| Date | Event | Price |
|---|---|---|
| 1/29/2026 | Listed for sale | $430,000+7.5%$208/sqft |
Source: | ||
| 12/31/2024 | Sold | $400,000+0%$194/sqft |
Source: | ||
| 12/12/2024 | Pending sale | $399,900$194/sqft |
Source: | ||
| 11/4/2024 | Price change | $399,900-2.4%$194/sqft |
Source: | ||
| 10/17/2024 | Listed for sale | $409,900+238.8%$199/sqft |
Source: | ||
Public tax history
Public tax history
| Year | Property taxes | Tax assessment |
|---|---|---|
| 2025 | $2,677 +34.3% | $179,267 +9% |
| 2024 | $1,993 +9.9% | $164,433 +9.9% |
| 2023 | $1,813 +2.8% | $149,600 |
Find assessor info on the county website
BuyAbility℠ payment
Est. payment
$2,557/mo
Principal & interest
$2037
Property taxes
$369
Home insurance
$151
Climate risks
Neighborhood: 21222
Nearby schools
GreatSchools rating
- 7/10Charlesmont Elementary SchoolGrades: PK-5Distance: 0.5 mi
- 1/10General John Stricker Middle SchoolGrades: 6-8Distance: 0.2 mi
- 2/10Patapsco High & Center For ArtsGrades: 9-12Distance: 0.8 mi
Schools provided by the listing agent
- District: Baltimore County Public Schools
Source: Bright MLS. This data may not be complete. We recommend contacting the local school district to confirm school assignments for this home.
Open to renting?
Browse rentals near this home.- Loading
- Loading
