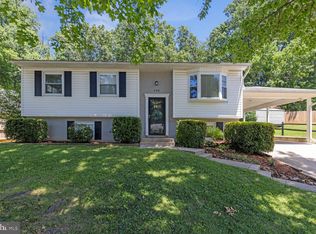WELCOME TO THIS UPDATED HOME IN PRIME LOCATION OF DESIRABLE DEER PARK COMMUNITY** STEP IN TO GLEAMING REFINISHED HW FLOORS, FRESH PAINT & NATURAL SUNLIGHT** UPDATED KITCHEN FEATURES GAS COOKING, NEW FRIDGE & DISHWASHER** ABOVE GROUND LOWER LEVEL BOASTS BRAND NEW CARPETS, 4TH BEDROOM, UPDATED FULL BATH, WOOD-BURNING FIREPLACE INCL RECENT CLEANED & MORTARED CHIMNEY, DEN/FAMILY/REC ROOM LIVING, AMPLE STORAGE & WALKOUT, MAKING IDEAL FOR IN-LAW SUITE** METICULOUS ATTENTION TO DETAIL INCL UPDATED HARDWARE, LIGHTING, NEWER WINDOWS, HVAC & ROOF** WALKOUT TO LANDSCAPED, WOODED YARD W/RECENTLY PAINTED & SEALED ENTERTAINING DECK + 2 STORAGE SHEDS** CLOSE TO BOHRER, DUVALL & GBURG PARKS, CONSTITUTION GARDENS & MUCH MORE** COMMUTERS DREAM NESTLED BETWEEN 355 & SHADY GROVE RD- MINUTES FROM SHADY GROVE METRO, MARC TRAIN, 270 & 200/ICC** SEE VIDEO TOUR!
This property is off market, which means it's not currently listed for sale or rent on Zillow. This may be different from what's available on other websites or public sources.

