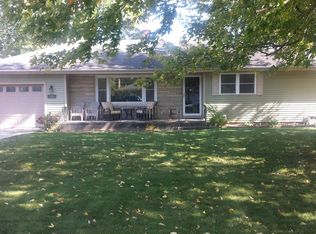Closed
$210,000
214 Oakridge Pl, Decatur, IN 46733
3beds
2,046sqft
Single Family Residence
Built in 1957
0.26 Acres Lot
$235,000 Zestimate®
$--/sqft
$1,699 Estimated rent
Home value
$235,000
$223,000 - $247,000
$1,699/mo
Zestimate® history
Loading...
Owner options
Explore your selling options
What's special
Offers Received. Offer deadline, Monday, 1/22 at 6pm. Spacious 1646 S.F. Ranch on a Part Basement (partially finished) featuring Wood burning Fireplace, newer Hi-efficient HVAC in 2018, a humidifier and recent Water Heater in 2021. Also offers a fenced-in rear yard (About another 10 feet of yard outside the fence) & the new swing set stays! Garage is oversized at 24'x25' with a pull-down stairs for easy storage! Come springtime, you will enjoy the 11'x19'covered front porch with a swing. Gorgeous wood-grain fiberglass front door with leaded glass design and storm door. Kitchen features Newer Stainless Electric range, microwave, dishwasher and French door LG refrigerator and has a pantry. Huge Primary Suite with Laced Cathedral Ceiling with bath including a Jetted Tub and Window for natural light. Close to downtown & walking distance to the golf course & bowling alley. Partial basement offers gas fireplace and extra any purpose room. Extra wide driveway!
Zillow last checked: 8 hours ago
Listing updated: February 16, 2024 at 01:58pm
Listed by:
Jane Yoder Cell:260-466-5306,
RE/MAX Results,
Jennifer Jenson,
RE/MAX Results
Bought with:
Candra A Singleton, RB14042618
Prestige Realty & Associates LLC
Source: IRMLS,MLS#: 202401791
Facts & features
Interior
Bedrooms & bathrooms
- Bedrooms: 3
- Bathrooms: 2
- Full bathrooms: 2
- Main level bedrooms: 3
Bedroom 1
- Level: Main
Bedroom 2
- Level: Main
Dining room
- Level: Main
- Area: 140
- Dimensions: 14 x 10
Family room
- Level: Basement
- Area: 208
- Dimensions: 16 x 13
Kitchen
- Level: Main
- Area: 130
- Dimensions: 13 x 10
Living room
- Level: Main
- Area: 208
- Dimensions: 16 x 13
Office
- Level: Main
- Area: 77
- Dimensions: 11 x 7
Heating
- Natural Gas, Forced Air
Cooling
- Central Air
Appliances
- Included: Disposal, Range/Oven Hook Up Elec, Dishwasher, Microwave, Refrigerator, Electric Range, Gas Water Heater
- Laundry: Electric Dryer Hookup, Main Level
Features
- 1st Bdrm En Suite, Breakfast Bar, Bookcases, Cathedral Ceiling(s), Ceiling Fan(s), Walk-In Closet(s), Laminate Counters, Split Br Floor Plan, Stand Up Shower, Tub and Separate Shower, Tub/Shower Combination, Main Level Bedroom Suite
- Flooring: Laminate, Vinyl, Ceramic Tile
- Windows: Window Treatments
- Basement: Crawl Space,Partial,Partially Finished,Concrete,Sump Pump
- Attic: Pull Down Stairs,Storage
- Number of fireplaces: 2
- Fireplace features: Family Room, Living Room, Wood Burning, Basement, Free Standing
Interior area
- Total structure area: 2,542
- Total interior livable area: 2,046 sqft
- Finished area above ground: 1,646
- Finished area below ground: 400
Property
Parking
- Total spaces: 2
- Parking features: Attached, Garage Door Opener, Concrete
- Attached garage spaces: 2
- Has uncovered spaces: Yes
Features
- Levels: One
- Stories: 1
- Patio & porch: Deck Covered, Porch Covered
- Exterior features: Play/Swing Set
- Has spa: Yes
- Spa features: Jet/Garden Tub
- Fencing: Privacy,Wood
Lot
- Size: 0.26 Acres
- Dimensions: 81x140
- Features: Level
Details
- Parcel number: 010504202010.000022
- Zoning: R1
- Other equipment: Sump Pump
Construction
Type & style
- Home type: SingleFamily
- Architectural style: Ranch,Traditional
- Property subtype: Single Family Residence
Materials
- Vinyl Siding
- Roof: Dimensional Shingles
Condition
- New construction: No
- Year built: 1957
Utilities & green energy
- Gas: NIPSCO
- Sewer: City
- Water: City
Community & neighborhood
Location
- Region: Decatur
- Subdivision: Oak Ridge / Oakridge
Other
Other facts
- Listing terms: Cash,Conventional,FHA,USDA Loan,VA Loan
Price history
| Date | Event | Price |
|---|---|---|
| 2/16/2024 | Sold | $210,000 |
Source: | ||
| 1/24/2024 | Pending sale | $210,000 |
Source: | ||
| 1/18/2024 | Listed for sale | $210,000+10.5% |
Source: | ||
| 4/15/2022 | Sold | $190,000+12.2% |
Source: | ||
| 4/11/2022 | Pending sale | $169,400 |
Source: | ||
Public tax history
| Year | Property taxes | Tax assessment |
|---|---|---|
| 2024 | $1,404 -3.6% | $152,900 +8.9% |
| 2023 | $1,456 +4.2% | $140,400 -3.6% |
| 2022 | $1,397 | $145,600 +4.2% |
Find assessor info on the county website
Neighborhood: 46733
Nearby schools
GreatSchools rating
- 8/10Bellmont Middle SchoolGrades: 6-8Distance: 1.7 mi
- 7/10Bellmont Senior High SchoolGrades: 9-12Distance: 1.5 mi
Schools provided by the listing agent
- Elementary: Bellmont
- Middle: Bellmont
- High: Bellmont
- District: North Adams Community
Source: IRMLS. This data may not be complete. We recommend contacting the local school district to confirm school assignments for this home.
Get pre-qualified for a loan
At Zillow Home Loans, we can pre-qualify you in as little as 5 minutes with no impact to your credit score.An equal housing lender. NMLS #10287.
