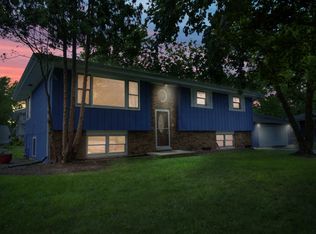Closed
$315,000
214 Oakleaf Rd, Lake In The Hills, IL 60156
3beds
1,900sqft
Single Family Residence
Built in 1972
7,200 Square Feet Lot
$338,800 Zestimate®
$166/sqft
$2,448 Estimated rent
Home value
$338,800
$308,000 - $369,000
$2,448/mo
Zestimate® history
Loading...
Owner options
Explore your selling options
What's special
Buyer lost his job and cannot get finacing! So you are in luck!! Hurry in to see this updated and remodeled split, ready for a new owner! This split has been freshly painted with beautiful HW floors that have been newly refinished. New white kitchen cabients, counters and stainless steeel appliances and new LVT flooring 2nd floor bath has been remodeled with new vanity, flooring and fixtures. Lower level rec rooom with new carpet + bath has been updated too. Bonus or sun room with wood burning stove leads to deck and yard. Newer roof, siding and gutters. Newer HVAC! Quick close ok! Be ready to make an offer and move right in!
Zillow last checked: 8 hours ago
Listing updated: December 24, 2024 at 12:13am
Listing courtesy of:
Karen Goins 847-208-9192,
RE/MAX Suburban
Bought with:
Dmitriy Kotlyar
Chicagoland Brokers Inc.
Source: MRED as distributed by MLS GRID,MLS#: 12166294
Facts & features
Interior
Bedrooms & bathrooms
- Bedrooms: 3
- Bathrooms: 2
- Full bathrooms: 2
Primary bedroom
- Features: Flooring (Hardwood)
- Level: Second
- Area: 130 Square Feet
- Dimensions: 13X10
Bedroom 2
- Features: Flooring (Hardwood)
- Level: Second
- Area: 132 Square Feet
- Dimensions: 12X11
Bedroom 3
- Features: Flooring (Hardwood)
- Level: Second
- Area: 90 Square Feet
- Dimensions: 10X09
Dining room
- Features: Flooring (Hardwood)
- Level: Main
- Area: 132 Square Feet
- Dimensions: 12X11
Family room
- Features: Flooring (Carpet)
- Level: Lower
- Area: 304 Square Feet
- Dimensions: 19X16
Kitchen
- Features: Flooring (Other)
- Level: Main
- Area: 121 Square Feet
- Dimensions: 11X11
Laundry
- Level: Lower
- Area: 48 Square Feet
- Dimensions: 8X6
Living room
- Features: Flooring (Hardwood)
- Level: Main
- Area: 240 Square Feet
- Dimensions: 20X12
Sun room
- Features: Flooring (Carpet)
- Level: Main
- Area: 210 Square Feet
- Dimensions: 15X14
Heating
- Natural Gas, Forced Air
Cooling
- Central Air
Appliances
- Included: Range, Microwave, Dishwasher, Refrigerator, Washer, Dryer, Stainless Steel Appliance(s)
Features
- Flooring: Hardwood
- Basement: Finished,Daylight
Interior area
- Total structure area: 0
- Total interior livable area: 1,900 sqft
Property
Parking
- Total spaces: 2
- Parking features: On Site, Garage Owned, Attached, Garage
- Attached garage spaces: 2
Accessibility
- Accessibility features: No Disability Access
Features
- Patio & porch: Deck
Lot
- Size: 7,200 sqft
- Dimensions: 60X120
Details
- Parcel number: 1929131003
- Special conditions: None
Construction
Type & style
- Home type: SingleFamily
- Property subtype: Single Family Residence
Materials
- Aluminum Siding
Condition
- New construction: No
- Year built: 1972
- Major remodel year: 2024
Utilities & green energy
- Sewer: Public Sewer
- Water: Public
Community & neighborhood
Location
- Region: Lake In The Hills
Other
Other facts
- Listing terms: Conventional
- Ownership: Fee Simple
Price history
| Date | Event | Price |
|---|---|---|
| 12/20/2024 | Sold | $315,000-1.5%$166/sqft |
Source: | ||
| 11/5/2024 | Contingent | $319,900$168/sqft |
Source: | ||
| 11/1/2024 | Listed for sale | $319,900$168/sqft |
Source: | ||
| 10/1/2024 | Contingent | $319,900$168/sqft |
Source: | ||
| 9/19/2024 | Listed for sale | $319,900+114.7%$168/sqft |
Source: | ||
Public tax history
| Year | Property taxes | Tax assessment |
|---|---|---|
| 2024 | $6,475 +4.2% | $81,760 +11.8% |
| 2023 | $6,214 +5.3% | $73,124 +8.6% |
| 2022 | $5,900 +3.5% | $67,353 +7.3% |
Find assessor info on the county website
Neighborhood: 60156
Nearby schools
GreatSchools rating
- 3/10Lake In The Hills Elementary SchoolGrades: K-5Distance: 0.7 mi
- 6/10Westfield Community SchoolGrades: PK-8Distance: 2.5 mi
- 8/10Harry D Jacobs High SchoolGrades: 9-12Distance: 1.2 mi
Schools provided by the listing agent
- District: 300
Source: MRED as distributed by MLS GRID. This data may not be complete. We recommend contacting the local school district to confirm school assignments for this home.

Get pre-qualified for a loan
At Zillow Home Loans, we can pre-qualify you in as little as 5 minutes with no impact to your credit score.An equal housing lender. NMLS #10287.
Sell for more on Zillow
Get a free Zillow Showcase℠ listing and you could sell for .
$338,800
2% more+ $6,776
With Zillow Showcase(estimated)
$345,576