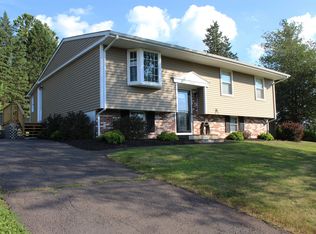Sold for $335,000
$335,000
214 Oak Ridge Drive, Middletown, CT 06457
3beds
1,885sqft
Single Family Residence
Built in 1964
0.54 Acres Lot
$397,800 Zestimate®
$178/sqft
$2,239 Estimated rent
Home value
$397,800
$378,000 - $418,000
$2,239/mo
Zestimate® history
Loading...
Owner options
Explore your selling options
What's special
Welcome to 214 Oak Ridge Dr, a one-level ranch style home nestled in the picturesque town of Middletown, CT. This 1964-built, 1693 square foot home sits on a .54 acre lot and offers three bedrooms and one bathroom, and Central Air. In the heart of the home is an eat-in kitchen that has been updated with maple cabinets and large counterspace and opens to a formal dining room on one side and family room on the other, which has hardwood floors and a cozy gas fireplace. Just steps away down the hall are three bedrooms, which all have hardwood floors as well as a full bath. From there, you can head to the back to living room that has a slider to the spacious sun room, with direct access through a slider to a huge deck that overlooks the back yard. The finished lower level rec/game room will provide extra space while you entertain family and friends and there's additional storage area for all your seasonal items. This home also features an attached 2-car garage. With its prime location and ample living space, 214 Oak Ridge Dr must be seen to truly be appreciated. Call now to schedule a showing and experience it for yourself! Link to virtual tour: https://my.matterport.com/show/?m=4fmWo5HJJj2
Zillow last checked: 8 hours ago
Listing updated: July 09, 2024 at 08:19pm
Listed by:
Miale Team at Keller Williams Legacy Partners,
Matt Miale 860-539-2255,
KW Legacy Partners 860-313-0700,
Co-Listing Agent: Christina Bates 203-687-7635,
KW Legacy Partners
Bought with:
Brandon Meadow
Berkshire Hathaway NE Prop.
Source: Smart MLS,MLS#: 170591548
Facts & features
Interior
Bedrooms & bathrooms
- Bedrooms: 3
- Bathrooms: 1
- Full bathrooms: 1
Bedroom
- Features: Hardwood Floor
- Level: Main
Bedroom
- Features: Built-in Features, Hardwood Floor
- Level: Main
Bedroom
- Features: Built-in Features, Hardwood Floor
- Level: Main
Bathroom
- Features: Tub w/Shower, Tile Floor
- Level: Main
Dining room
- Features: Bay/Bow Window, Wall/Wall Carpet
- Level: Main
Family room
- Features: Fireplace, Hardwood Floor
- Level: Main
Kitchen
- Features: Dining Area, Tile Floor
- Level: Main
Living room
- Features: Ceiling Fan(s), Sliders
- Level: Main
Sun room
- Features: Sliders, Tile Floor
- Level: Main
Heating
- Forced Air, Oil
Cooling
- Central Air
Appliances
- Included: Microwave, Range Hood, Refrigerator, Dishwasher, Washer, Dryer, Electric Water Heater
Features
- Basement: Full,Partially Finished
- Attic: Storage
- Number of fireplaces: 1
Interior area
- Total structure area: 1,885
- Total interior livable area: 1,885 sqft
- Finished area above ground: 1,693
- Finished area below ground: 192
Property
Parking
- Total spaces: 2
- Parking features: Attached, Asphalt
- Attached garage spaces: 2
- Has uncovered spaces: Yes
Accessibility
- Accessibility features: Bath Grab Bars
Features
- Patio & porch: Deck
- Exterior features: Rain Gutters
Lot
- Size: 0.54 Acres
- Features: Sloped
Details
- Additional structures: Shed(s)
- Parcel number: 1006269
- Zoning: R-30
Construction
Type & style
- Home type: SingleFamily
- Architectural style: Ranch
- Property subtype: Single Family Residence
Materials
- Vinyl Siding
- Foundation: Concrete Perimeter
- Roof: Asphalt
Condition
- New construction: No
- Year built: 1964
Utilities & green energy
- Sewer: Public Sewer
- Water: Public
- Utilities for property: Cable Available
Community & neighborhood
Location
- Region: Middletown
Price history
| Date | Event | Price |
|---|---|---|
| 10/24/2023 | Sold | $335,000$178/sqft |
Source: | ||
| 10/20/2023 | Pending sale | $335,000$178/sqft |
Source: | ||
| 9/18/2023 | Contingent | $335,000$178/sqft |
Source: | ||
| 9/6/2023 | Listed for sale | $335,000$178/sqft |
Source: | ||
| 8/22/2023 | Contingent | $335,000$178/sqft |
Source: | ||
Public tax history
| Year | Property taxes | Tax assessment |
|---|---|---|
| 2025 | $7,007 +5.5% | $208,000 |
| 2024 | $6,644 +10.2% | $208,000 +3.7% |
| 2023 | $6,027 +9.6% | $200,590 +36.9% |
Find assessor info on the county website
Neighborhood: 06457
Nearby schools
GreatSchools rating
- 6/10Moody SchoolGrades: K-5Distance: 0.6 mi
- NAKeigwin Middle SchoolGrades: 6Distance: 1.8 mi
- 4/10Middletown High SchoolGrades: 9-12Distance: 1.7 mi
Schools provided by the listing agent
- Elementary: Moody
- Middle: Keigwin
- High: Middletown
Source: Smart MLS. This data may not be complete. We recommend contacting the local school district to confirm school assignments for this home.

Get pre-qualified for a loan
At Zillow Home Loans, we can pre-qualify you in as little as 5 minutes with no impact to your credit score.An equal housing lender. NMLS #10287.
