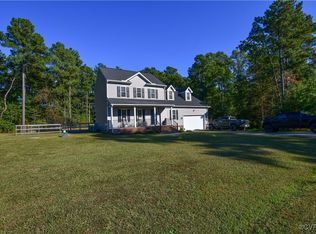Sold for $359,000 on 03/25/24
$359,000
214 Oak Ridge Ct, Aylett, VA 23009
3beds
1,400sqft
Single Family Residence
Built in 2007
0.78 Acres Lot
$374,400 Zestimate®
$256/sqft
$2,213 Estimated rent
Home value
$374,400
$356,000 - $393,000
$2,213/mo
Zestimate® history
Loading...
Owner options
Explore your selling options
What's special
Balducci-Built 3BR/2BA ranch home on a large corner lot (.78 acre) in Cedar Crest. So many recent updates and great features on this beautiful home - Brand new 12'x16' Trex Deck / 12'x12' Shed / Gutter Covers / Granite Countertops / Large 22'x23' well-organized 2-car garage with sink/ new LVP flooring and carpet / HVAC -2 Years old. / New heating elements in water heater / Paved wide driveway / Brick steps & masonry front porch / Fully-fenced, large, level backyard w/black powder-coated aluminum fencing / Separate laundry room / 5' wide kitchen pantry / Tons of counter space and storage in the kitchen / Large family room w/ ceiling fan and gas fireplace - open to kitchen / Large primary bedroom w/ attached private bath and walk-in-closet. Conveniently located - 8 Min. to grocery, stores and restaurants - 18 Min. to Mechanicsville - 30 Min. to Tappahannock - 35 Min. to downtown Richmond - *Professional Photos coming early next week.*
Zillow last checked: 8 hours ago
Listing updated: March 13, 2025 at 12:50pm
Listed by:
Stuart Settle 804-349-9870,
ERA Woody Hogg & Assoc
Bought with:
Kathy Melvin, 0225264896
Exit First Realty
Source: CVRMLS,MLS#: 2405191 Originating MLS: Central Virginia Regional MLS
Originating MLS: Central Virginia Regional MLS
Facts & features
Interior
Bedrooms & bathrooms
- Bedrooms: 3
- Bathrooms: 2
- Full bathrooms: 2
Primary bedroom
- Description: en suite - Walk-in Closet
- Level: First
- Dimensions: 13.5 x 14.0
Bedroom 2
- Level: First
- Dimensions: 10.0 x 10.5
Bedroom 3
- Level: First
- Dimensions: 10.0 x 10.5
Family room
- Description: Vaulted Ceiling / Gas fp / New Carpet
- Level: First
- Dimensions: 24.7 x 13.5
Other
- Description: Tub & Shower
- Level: First
Kitchen
- Description: Open to Family Rm. - large pantry - Granite - LVP
- Level: First
- Dimensions: 16.6 x 13.7
Laundry
- Level: First
- Dimensions: 13.5 x 5.5
Heating
- Electric, Heat Pump
Cooling
- Heat Pump
Appliances
- Included: Dishwasher, Electric Cooking, Electric Water Heater, Microwave, Oven, Smooth Cooktop, Stove
- Laundry: Washer Hookup, Dryer Hookup
Features
- Ceiling Fan(s), Eat-in Kitchen, Granite Counters, Main Level Primary, Pantry, Recessed Lighting, Walk-In Closet(s)
- Flooring: Partially Carpeted, Vinyl
- Windows: Thermal Windows
- Basement: Crawl Space
- Attic: Pull Down Stairs
- Number of fireplaces: 1
- Fireplace features: Gas
Interior area
- Total interior livable area: 1,400 sqft
- Finished area above ground: 1,400
Property
Parking
- Total spaces: 2
- Parking features: Attached, Direct Access, Driveway, Garage, Garage Door Opener, Off Street, Oversized, Paved, Two Spaces
- Attached garage spaces: 2
- Has uncovered spaces: Yes
Features
- Levels: One
- Stories: 1
- Patio & porch: Front Porch, Deck, Porch
- Exterior features: Deck, Lighting, Porch, Storage, Shed, Paved Driveway
- Pool features: None
- Fencing: Back Yard,Fenced
Lot
- Size: 0.78 Acres
- Features: Level
- Topography: Level
Details
- Additional structures: Shed(s)
- Parcel number: 274F43
- Zoning description: R-1
- Other equipment: Satellite Dish
Construction
Type & style
- Home type: SingleFamily
- Architectural style: Ranch
- Property subtype: Single Family Residence
Materials
- Drywall, Frame, Vinyl Siding
- Roof: Shingle
Condition
- Resale
- New construction: No
- Year built: 2007
Utilities & green energy
- Sewer: Aerobic Septic
- Water: Community/Coop, Shared Well
Community & neighborhood
Community
- Community features: Common Grounds/Area, Home Owners Association
Location
- Region: Aylett
- Subdivision: Cedar Crest
HOA & financial
HOA
- Has HOA: Yes
- HOA fee: $100 annually
- Services included: Common Areas
Other
Other facts
- Ownership: Individuals
- Ownership type: Sole Proprietor
Price history
| Date | Event | Price |
|---|---|---|
| 3/25/2024 | Sold | $359,000$256/sqft |
Source: | ||
| 3/7/2024 | Pending sale | $359,000$256/sqft |
Source: | ||
| 3/2/2024 | Listed for sale | $359,000+94.1%$256/sqft |
Source: | ||
| 4/12/2011 | Sold | $185,000-19.6%$132/sqft |
Source: Public Record Report a problem | ||
| 8/13/2007 | Sold | $229,995$164/sqft |
Source: Public Record Report a problem | ||
Public tax history
| Year | Property taxes | Tax assessment |
|---|---|---|
| 2025 | $1,633 +6% | $265,500 |
| 2024 | $1,540 +18.5% | $265,500 +18.5% |
| 2023 | $1,299 +106.1% | $224,000 +48.3% |
Find assessor info on the county website
Neighborhood: 23009
Nearby schools
GreatSchools rating
- NACool Spring Primary SchoolGrades: PK-2Distance: 8 mi
- 3/10Hamilton Holmes Middle SchoolGrades: 6-8Distance: 8 mi
- 5/10King William High SchoolGrades: 9-12Distance: 2.9 mi
Schools provided by the listing agent
- Elementary: Acquinton
- Middle: Hamilton Holmes
- High: King William
Source: CVRMLS. This data may not be complete. We recommend contacting the local school district to confirm school assignments for this home.
Get a cash offer in 3 minutes
Find out how much your home could sell for in as little as 3 minutes with a no-obligation cash offer.
Estimated market value
$374,400
Get a cash offer in 3 minutes
Find out how much your home could sell for in as little as 3 minutes with a no-obligation cash offer.
Estimated market value
$374,400
