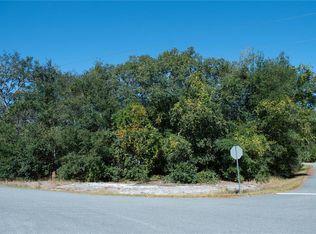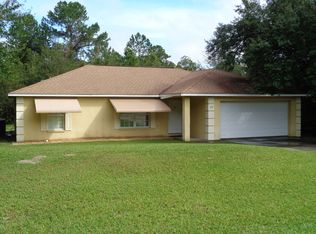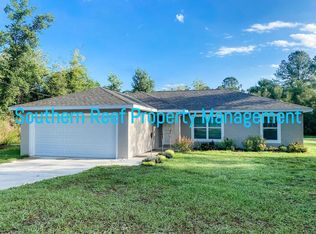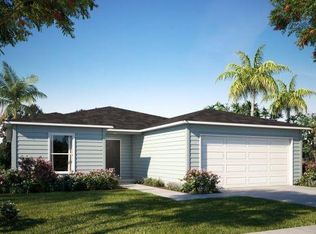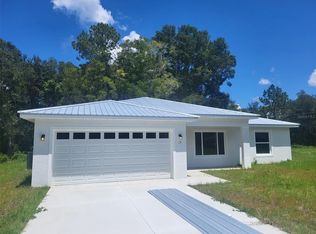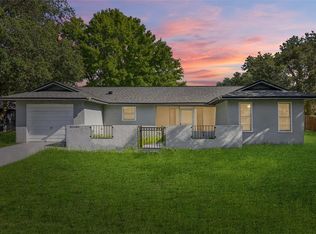214 Oak Lane Rd, Ocala, FL 34472
What's special
- 220 days |
- 356 |
- 31 |
Zillow last checked: 8 hours ago
Listing updated: January 13, 2026 at 08:47am
Bridgette Hoyt 904-785-8630,
NEW HOME STAR FLORIDA LLC

Travel times
Schedule tour
Select your preferred tour type — either in-person or real-time video tour — then discuss available options with the builder representative you're connected with.
Facts & features
Interior
Bedrooms & bathrooms
- Bedrooms: 3
- Bathrooms: 2
- Full bathrooms: 2
Rooms
- Room types: Great Room, Utility Room
Primary bedroom
- Features: Dual Sinks, En Suite Bathroom, Shower No Tub, Walk-In Closet(s)
- Level: First
- Area: 212.5 Square Feet
- Dimensions: 12.5x17
Bedroom 2
- Features: Built-in Closet
- Level: First
- Area: 137.28 Square Feet
- Dimensions: 13.2x10.4
Bedroom 3
- Features: Built-in Closet
- Level: First
- Area: 119.88 Square Feet
- Dimensions: 11.1x10.8
Balcony porch lanai
- Level: First
- Area: 176.72 Square Feet
- Dimensions: 18.8x9.4
Dinette
- Level: First
- Area: 98.01 Square Feet
- Dimensions: 12.1x8.1
Great room
- Level: First
- Area: 248.2 Square Feet
- Dimensions: 14.6x17
Kitchen
- Features: Kitchen Island, Pantry
- Level: First
- Area: 141.94 Square Feet
- Dimensions: 15.1x9.4
Laundry
- Features: Linen Closet
- Level: First
- Area: 53.01 Square Feet
- Dimensions: 5.7x9.3
Heating
- Central, Electric
Cooling
- Central Air
Appliances
- Included: Dishwasher, Disposal, Dryer, Electric Water Heater, Microwave, Range, Refrigerator, Washer
- Laundry: Laundry Room
Features
- Kitchen/Family Room Combo, Open Floorplan, Primary Bedroom Main Floor, Smart Home, Split Bedroom, Stone Counters, Thermostat, Walk-In Closet(s)
- Flooring: Carpet, Ceramic Tile
- Doors: Sliding Doors
- Windows: Blinds, ENERGY STAR Qualified Windows, Insulated Windows, Low Emissivity Windows
- Has fireplace: No
Interior area
- Total structure area: 1,880
- Total interior livable area: 1,443 sqft
Video & virtual tour
Property
Parking
- Total spaces: 2
- Parking features: Driveway, Garage Door Opener
- Attached garage spaces: 2
- Has uncovered spaces: Yes
- Details: Garage Dimensions: 19x20
Features
- Levels: One
- Stories: 1
- Patio & porch: Patio
- Exterior features: Irrigation System, Rain Gutters
Lot
- Size: 0.34 Acres
- Features: Corner Lot, Landscaped
Details
- Parcel number: 9050159117
- Zoning: R1
- Special conditions: None
Construction
Type & style
- Home type: SingleFamily
- Architectural style: Ranch
- Property subtype: Single Family Residence
Materials
- Vinyl Siding, Wood Frame
- Foundation: Slab
- Roof: Other,Shingle
Condition
- Completed
- New construction: Yes
- Year built: 2025
Details
- Builder model: Violet L
- Builder name: Maronda Homes
Utilities & green energy
- Sewer: Septic Tank
- Water: Well
- Utilities for property: Cable Available
Community & HOA
Community
- Features: Dog Park, Fitness Center, Park, Playground, Pool
- Security: Smoke Detector(s)
- Subdivision: Silver Springs Shores
HOA
- Has HOA: No
- HOA name: Care of Maronda Homes
- HOA phone: 904-785-8630
- Pet fee: $0 monthly
Location
- Region: Ocala
Financial & listing details
- Price per square foot: $170/sqft
- Tax assessed value: $18,000
- Annual tax amount: $219
- Date on market: 6/19/2025
- Cumulative days on market: 221 days
- Listing terms: Cash,Conventional,FHA,VA Loan
- Ownership: Fee Simple
- Total actual rent: 0
- Road surface type: Paved
About the community
Source: Maronda Homes
1 home in this community
Available homes
| Listing | Price | Bed / bath | Status |
|---|---|---|---|
Current home: 214 Oak Lane Rd | $244,900 | 3 bed / 2 bath | Available |
Source: Maronda Homes
Contact builder

By pressing Contact builder, you agree that Zillow Group and other real estate professionals may call/text you about your inquiry, which may involve use of automated means and prerecorded/artificial voices and applies even if you are registered on a national or state Do Not Call list. You don't need to consent as a condition of buying any property, goods, or services. Message/data rates may apply. You also agree to our Terms of Use.
Learn how to advertise your homesEstimated market value
Not available
Estimated sales range
Not available
$2,003/mo
Price history
| Date | Event | Price |
|---|---|---|
| 12/31/2025 | Price change | $244,900-10.9%$170/sqft |
Source: | ||
| 10/3/2025 | Price change | $274,900-1.8%$191/sqft |
Source: | ||
| 8/22/2025 | Price change | $279,900+1.1%$194/sqft |
Source: | ||
| 11/21/2024 | Listed for sale | $276,900$192/sqft |
Source: | ||
Public tax history
| Year | Property taxes | Tax assessment |
|---|---|---|
| 2024 | $219 +14.2% | $4,287 +10% |
| 2023 | $192 +4.8% | $3,897 +10% |
| 2022 | $183 +36.6% | $3,543 +10% |
Find assessor info on the county website
Monthly payment
Neighborhood: 34472
Nearby schools
GreatSchools rating
- 3/10Emerald Shores Elementary SchoolGrades: PK-5Distance: 2.2 mi
- 4/10Lake Weir Middle SchoolGrades: 6-8Distance: 6.4 mi
- 2/10Lake Weir High SchoolGrades: 9-12Distance: 0.9 mi
Schools provided by the builder
- District: Marion County Public Schools
Source: Maronda Homes. This data may not be complete. We recommend contacting the local school district to confirm school assignments for this home.
