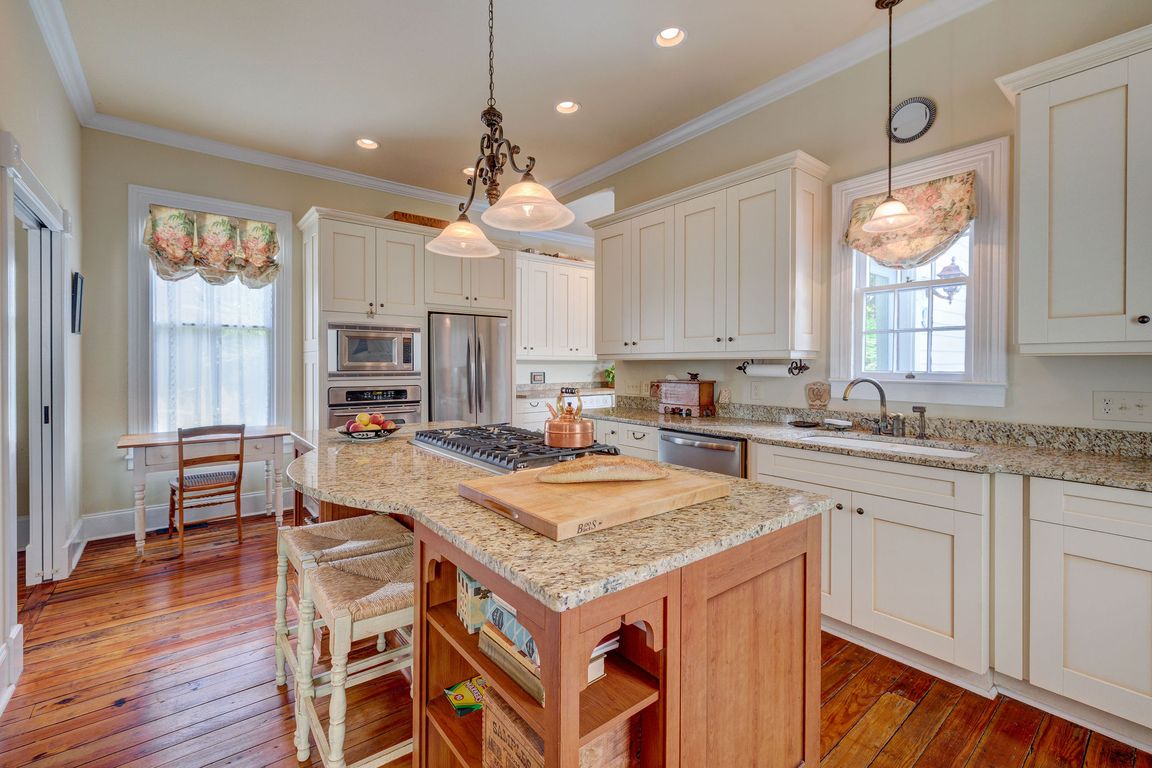
For salePrice cut: $25K (8/21)
$825,000
4beds
2,362sqft
214 Nun Street, Wilmington, NC 28401
4beds
2,362sqft
Single family residence
Built in 1903
3,920 sqft
Open parking
$349 price/sqft
What's special
Tucked into one of the most sought-after blocks in Historic Downtown Wilmington and just a short stroll to the award-winning Riverwalk, this beautifully updated Queen Anne-style home offers the perfect blend of preserved character and modern comfort in a highly walkable, vibrant neighborhood. Built in 1889 and fully renovated down to ...
- 103 days |
- 1,061 |
- 61 |
Source: Hive MLS,MLS#: 100515844 Originating MLS: Cape Fear Realtors MLS, Inc.
Originating MLS: Cape Fear Realtors MLS, Inc.
Travel times
Kitchen
Living Room
Primary Bedroom
Zillow last checked: 7 hours ago
Listing updated: August 20, 2025 at 06:45pm
Listed by:
Michelle D Gurrera 910-233-5556,
Coldwell Banker Sea Coast Advantage
Source: Hive MLS,MLS#: 100515844 Originating MLS: Cape Fear Realtors MLS, Inc.
Originating MLS: Cape Fear Realtors MLS, Inc.
Facts & features
Interior
Bedrooms & bathrooms
- Bedrooms: 4
- Bathrooms: 3
- Full bathrooms: 3
Rooms
- Room types: Living Room, Kitchen, Dining Room, Laundry, Bedroom 2, Master Bedroom, Bedroom 3, Bedroom 4
Primary bedroom
- Level: Second
- Dimensions: 18 x 14
Bedroom 2
- Level: Main
- Dimensions: 12 x 11
Bedroom 3
- Level: Second
- Dimensions: 14 x 14
Bedroom 4
- Level: Second
- Dimensions: 14 x 12
Dining room
- Level: Main
- Dimensions: 20 x 14
Kitchen
- Level: Main
- Dimensions: 20 x 12
Laundry
- Level: Main
- Dimensions: 11 x 5
Living room
- Level: Main
- Dimensions: 18 x 14
Heating
- Gas Pack
Cooling
- Central Air
Appliances
- Included: Gas Cooktop, Down Draft, Built-In Microwave, Washer, Refrigerator, Dryer, Disposal, Dishwasher
Features
- High Ceilings, Entrance Foyer, Solid Surface, Kitchen Island, Ceiling Fan(s), Pantry
- Flooring: Tile, Wood
- Has fireplace: No
- Fireplace features: None
Interior area
- Total structure area: 2,362
- Total interior livable area: 2,362 sqft
Video & virtual tour
Property
Parking
- Parking features: On Street
- Has uncovered spaces: Yes
Features
- Levels: Two
- Stories: 2
- Patio & porch: Covered, Patio, Porch
- Fencing: Back Yard,Metal/Ornamental,Wood
Lot
- Size: 3,920.4 Square Feet
- Dimensions: 29 x 132 x 29 x 132
Details
- Parcel number: R05405032018000
- Zoning: HD-R
- Special conditions: Standard
Construction
Type & style
- Home type: SingleFamily
- Property subtype: Single Family Residence
Materials
- Wood Siding
- Foundation: Crawl Space
- Roof: Shingle
Condition
- New construction: No
- Year built: 1903
Utilities & green energy
- Sewer: Public Sewer
- Water: Public
- Utilities for property: Natural Gas Connected, Sewer Connected, Water Connected
Community & HOA
Community
- Subdivision: Historic District
HOA
- Has HOA: No
Location
- Region: Wilmington
Financial & listing details
- Price per square foot: $349/sqft
- Tax assessed value: $683,500
- Annual tax amount: $2,930
- Date on market: 7/17/2025
- Listing agreement: Exclusive Right To Sell
- Listing terms: Cash,Conventional,FHA,VA Loan
- Road surface type: Paved