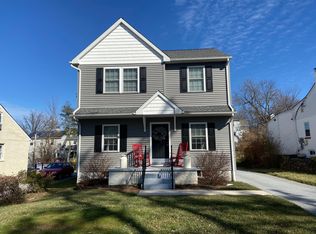Sold for $710,000 on 01/26/24
$710,000
214 New St LOT 1, Exton, PA 19341
3beds
2,467sqft
Single Family Residence
Built in 2023
5,950 Square Feet Lot
$751,000 Zestimate®
$288/sqft
$3,546 Estimated rent
Home value
$751,000
$713,000 - $789,000
$3,546/mo
Zestimate® history
Loading...
Owner options
Explore your selling options
What's special
Available Immediately!! HIGHER MORTGAGE RATES HOLDING YOU BACK? CRAFT CUSTOM HOMES WILL PAY 2 POINTS (at the time of settlement) TO BUY DOWN YOUR MORTGAGE RATE! Offer is good for 30 days. Welcome to 214 New Street! Built by Craft Custom Homes, this brand-new home in the prestigious West Chester School District is finished and available immediately! As you approach this exquisite property, you'll notice the charming contemporary farmhouse feel with striking black framed windows and crisp white vinyl siding. Step inside, and you'll be greeted by an open floor plan that exudes warmth and sophistication with hardwood floors extending through the main level great room. The great room features a cozy propane fireplace, creating a welcoming ambiance for gatherings with family and friends and an elegant, coffered ceiling plus an eating area with a lovely wrought iron light fixture. The adjacent kitchen is a chef's delight, boasting Century Gatehouse Collection cabinetry, an island with pendant lighting, granite countertops, and stainless-steel appliances. The striking tile backsplash adds a touch of elegance, while the large pantry ensures you have plenty of storage space. Additionally, a butler's pantry with a wet bar provides a perfect spot for your coffee bar or extra meal prep space. Upstairs, the primary bedroom is a luxurious retreat with its private bathroom, featuring a double vanity, a soaking tub, a step-in shower with a tile surround and frameless glass enclosure, plus a private water closet and a huge walk-in closet. The two additional bedrooms are bright and spacious and share the full hall bathroom with a large single vanity and a tub/shower combination. No more carrying laundry up and down the stairs; the second floor even has a convenient laundry room! Whether you’re in need of a home office, playroom or home gym, the daylight, walk-out lower level been expertly finished to provide additional space for a variety of uses. You can also access the deck and backyard from the lower level as well as the one-car garage. This home's location is equally impressive. You’re just a short walk down the street to Exton Elementary School. Plus, it's just a stone's throw away from Main Street at Exton, offering a plethora of shopping and dining options. For those who need to commute, you'll appreciate the easy access to major routes, including the Route 30 bypass and the PA Turnpike plus it’s just a quick drive to the Exton train station for access to Center City or New York. Don't miss your chance to make this stunning property your new home!
Zillow last checked: 8 hours ago
Listing updated: January 26, 2024 at 02:37am
Listed by:
Bill McGarrigle 484-874-4777,
RE/MAX Main Line-Paoli
Bought with:
NON MEMBER
Non Subscribing Office
Source: Bright MLS,MLS#: PACT2055876
Facts & features
Interior
Bedrooms & bathrooms
- Bedrooms: 3
- Bathrooms: 3
- Full bathrooms: 2
- 1/2 bathrooms: 1
- Main level bathrooms: 1
Basement
- Area: 0
Heating
- Forced Air, Propane
Cooling
- Central Air, Electric
Appliances
- Included: Water Heater
- Laundry: Upper Level, Laundry Room
Features
- Combination Kitchen/Dining, Family Room Off Kitchen, Eat-in Kitchen, Primary Bath(s), Walk-In Closet(s), Kitchen Island, Recessed Lighting, Soaking Tub, Bathroom - Tub Shower
- Flooring: Carpet, Hardwood, Luxury Vinyl
- Windows: Energy Efficient
- Basement: Partially Finished
- Has fireplace: No
Interior area
- Total structure area: 2,467
- Total interior livable area: 2,467 sqft
- Finished area above ground: 2,467
- Finished area below ground: 0
Property
Parking
- Total spaces: 3
- Parking features: Garage Faces Front, Asphalt, Attached, Driveway
- Attached garage spaces: 1
- Uncovered spaces: 2
Accessibility
- Accessibility features: None
Features
- Levels: Three
- Stories: 3
- Patio & porch: Deck
- Pool features: None
Lot
- Size: 5,950 sqft
- Features: Level
Details
- Additional structures: Above Grade, Below Grade
- Parcel number: 4105G0061.0100
- Zoning: R
- Special conditions: Standard
Construction
Type & style
- Home type: SingleFamily
- Architectural style: Craftsman,Dutch
- Property subtype: Single Family Residence
Materials
- Stone, Vinyl Siding
- Foundation: Concrete Perimeter
- Roof: Architectural Shingle
Condition
- Excellent
- New construction: Yes
- Year built: 2023
Details
- Builder name: Craft Custom Homes
Utilities & green energy
- Electric: 200+ Amp Service
- Sewer: Public Sewer
- Water: Public
Community & neighborhood
Location
- Region: Exton
- Subdivision: None Available
- Municipality: WEST WHITELAND TWP
Other
Other facts
- Listing agreement: Exclusive Right To Sell
- Listing terms: Cash,Conventional
- Ownership: Fee Simple
Price history
| Date | Event | Price |
|---|---|---|
| 1/26/2024 | Sold | $710,000-2.1%$288/sqft |
Source: | ||
| 12/27/2023 | Pending sale | $724,900$294/sqft |
Source: | ||
| 11/28/2023 | Contingent | $724,900$294/sqft |
Source: | ||
| 11/8/2023 | Listed for sale | $724,900$294/sqft |
Source: | ||
Public tax history
Tax history is unavailable.
Neighborhood: 19341
Nearby schools
GreatSchools rating
- 7/10Exton El SchoolGrades: K-5Distance: 0.2 mi
- 6/10J R Fugett Middle SchoolGrades: 6-8Distance: 4.3 mi
- 8/10West Chester East High SchoolGrades: 9-12Distance: 4.4 mi
Schools provided by the listing agent
- Elementary: Exton
- Middle: J.r. Fugett
- High: West Chester East
- District: West Chester Area
Source: Bright MLS. This data may not be complete. We recommend contacting the local school district to confirm school assignments for this home.

Get pre-qualified for a loan
At Zillow Home Loans, we can pre-qualify you in as little as 5 minutes with no impact to your credit score.An equal housing lender. NMLS #10287.
Sell for more on Zillow
Get a free Zillow Showcase℠ listing and you could sell for .
$751,000
2% more+ $15,020
With Zillow Showcase(estimated)
$766,020