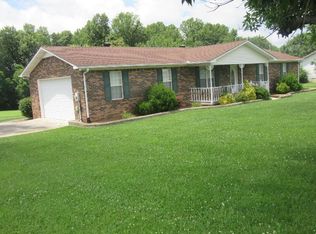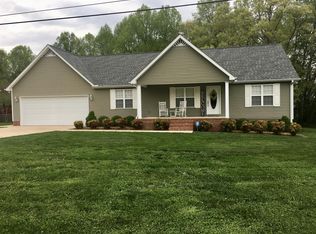Closed
$284,000
214 New Home Rd, Dowelltown, TN 37059
3beds
1,298sqft
Single Family Residence, Residential
Built in 1996
1.02 Acres Lot
$293,300 Zestimate®
$219/sqft
$1,752 Estimated rent
Home value
$293,300
$273,000 - $311,000
$1,752/mo
Zestimate® history
Loading...
Owner options
Explore your selling options
What's special
This charming 1298 square ft. three bedroom two bath home offers a spacious open floor plan, perfect for entertaining or just relaxing. Situated on one acre of land, it features an above-ground pool and deck that looks out to a peaceful wooded area, ideal for taking in the sights and sounds of nature. The interior boasts updated appliances, modern fixtures, and high ceilings, creating an airy and inviting living space. For those looking for a little extra luxury, a hot tub is available for a soak after a long day. The property also includes a large backyard with plenty of room to play and run around. With its beautiful outdoor space and cozy interior, this home is the perfect combination of style and comfort.
Zillow last checked: 8 hours ago
Listing updated: April 25, 2023 at 11:02am
Listing Provided by:
Sissy Prichard-Fish 615-464-5306,
Town & Lake Realty, Inc.
Bought with:
Brandy Lee Gambill, 355158
Georgia Evans Realty, LLC
Source: RealTracs MLS as distributed by MLS GRID,MLS#: 2490569
Facts & features
Interior
Bedrooms & bathrooms
- Bedrooms: 3
- Bathrooms: 2
- Full bathrooms: 2
- Main level bedrooms: 3
Bedroom 1
- Area: 195 Square Feet
- Dimensions: 13x15
Bedroom 2
- Area: 165 Square Feet
- Dimensions: 11x15
Bedroom 3
- Area: 143 Square Feet
- Dimensions: 11x13
Kitchen
- Features: Eat-in Kitchen
- Level: Eat-in Kitchen
- Area: 288 Square Feet
- Dimensions: 12x24
Living room
- Area: 240 Square Feet
- Dimensions: 15x16
Heating
- Central, Natural Gas
Cooling
- Central Air
Appliances
- Included: Dishwasher, Microwave, Refrigerator, Gas Oven, Gas Range
- Laundry: Utility Connection
Features
- Ceiling Fan(s), Primary Bedroom Main Floor, High Speed Internet
- Flooring: Laminate, Tile
- Basement: Crawl Space
- Number of fireplaces: 1
- Fireplace features: Living Room, Gas
- Common walls with other units/homes: 2+ Common Walls
Interior area
- Total structure area: 1,298
- Total interior livable area: 1,298 sqft
- Finished area above ground: 1,298
Property
Parking
- Total spaces: 7
- Parking features: Garage Door Opener, Garage Faces Front, Asphalt
- Attached garage spaces: 1
- Uncovered spaces: 6
Features
- Levels: One
- Stories: 1
- Patio & porch: Porch, Covered, Deck
- Exterior features: Gas Grill
- Has private pool: Yes
- Pool features: Above Ground
- Has spa: Yes
- Spa features: Private
Lot
- Size: 1.02 Acres
- Features: Level
Details
- Parcel number: 063 01816 000
- Special conditions: Standard
Construction
Type & style
- Home type: SingleFamily
- Architectural style: Ranch
- Property subtype: Single Family Residence, Residential
- Attached to another structure: Yes
Materials
- Vinyl Siding
- Roof: Metal
Condition
- New construction: No
- Year built: 1996
Utilities & green energy
- Sewer: Septic Tank
- Water: Public
- Utilities for property: Water Available
Community & neighborhood
Location
- Region: Dowelltown
- Subdivision: High Point Estates
Price history
| Date | Event | Price |
|---|---|---|
| 4/22/2023 | Sold | $284,000+5.2%$219/sqft |
Source: | ||
| 3/6/2023 | Pending sale | $269,900$208/sqft |
Source: | ||
| 3/3/2023 | Listed for sale | $269,900+58.8%$208/sqft |
Source: | ||
| 8/7/2018 | Sold | $170,000-5.5%$131/sqft |
Source: | ||
| 6/20/2018 | Listed for sale | $179,900+102.4%$139/sqft |
Source: The Real Estate Team, LLC #1942220 Report a problem | ||
Public tax history
| Year | Property taxes | Tax assessment |
|---|---|---|
| 2025 | $922 -0.1% | $36,725 -0.1% |
| 2024 | $923 +25.5% | $36,775 |
| 2023 | $736 +15.6% | $36,775 |
Find assessor info on the county website
Neighborhood: 37059
Nearby schools
GreatSchools rating
- 6/10Northside Elementary SchoolGrades: 2-5Distance: 3.1 mi
- 5/10Dekalb Middle SchoolGrades: 6-8Distance: 0.5 mi
- NADekalb County Adult High SchoolGrades: 10-12Distance: 0.4 mi
Schools provided by the listing agent
- Elementary: Smithville Elementary
- Middle: Dekalb Middle School
- High: De Kalb County High School
Source: RealTracs MLS as distributed by MLS GRID. This data may not be complete. We recommend contacting the local school district to confirm school assignments for this home.

Get pre-qualified for a loan
At Zillow Home Loans, we can pre-qualify you in as little as 5 minutes with no impact to your credit score.An equal housing lender. NMLS #10287.
Sell for more on Zillow
Get a free Zillow Showcase℠ listing and you could sell for .
$293,300
2% more+ $5,866
With Zillow Showcase(estimated)
$299,166
