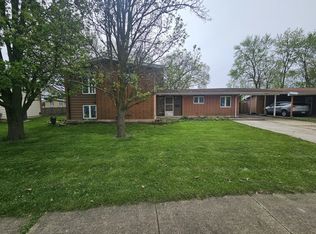This lovely, solid-built home greets you with beautiful wood floors and ample natural light. The spacious foyer boasts a large coat closet and floor-to-ceiling window for a modern feel. The living room is huge and the cathedral ceiling extends to the dining room, separated by a half-wall for an open feel. If you prefer to eat in the kitchen, there's plenty of room for a table or more food prep space. The upper level has 3 large bedrooms, all with wood floors. The master bath and hall bath have new flooring, sinks, and tubs (2015). The lower level offers plenty of room to expand your living space. Outside, enjoy your huge fenced yard and admire the red brick-accented exterior! Roof (tear-off) in 2003. A/C 2003. View the floor plan, extra photos, and make this great home yours today!
This property is off market, which means it's not currently listed for sale or rent on Zillow. This may be different from what's available on other websites or public sources.

