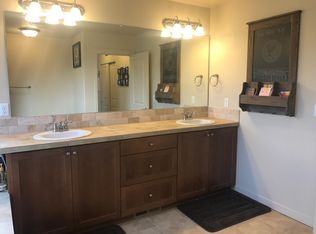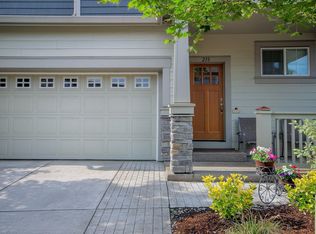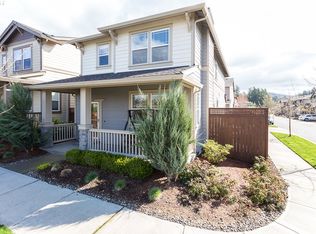Exceptional, walkable location for this newer home! Open floorplan, high ceilings and large windows make it feel spacious and light. Master suite with large bathroom, soaking tub, shower and double sinks. Kitchen opens to dining and living areas and deck with view. Upstairs laundry and plenty of storage make this an ideal home. Great schools! Walk to Market of Choice, restaurants, parks, walking paths
This property is off market, which means it's not currently listed for sale or rent on Zillow. This may be different from what's available on other websites or public sources.


