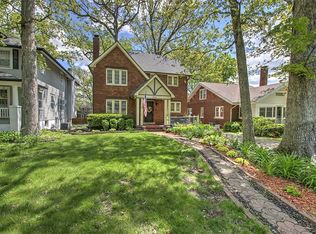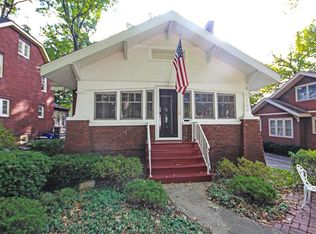Traditional Westside Home! Not only does this home offers plenty of space, it's loaded with character throughout. The interior offers a living room, formal dining room, family room with a fireplace that opens into the kitchen and half bath on the main level. The upstairs offers a master suite with 2nd fireplace and master bath with walk-in closet, 3 additional bedrooms and 2nd bath. The basement is partially finished with 1 bedroom and storage room. Front cover porch and rear patio. Home is just a short walk to Fairview Park. This is a Fannie Mae HomePath Property.
This property is off market, which means it's not currently listed for sale or rent on Zillow. This may be different from what's available on other websites or public sources.

