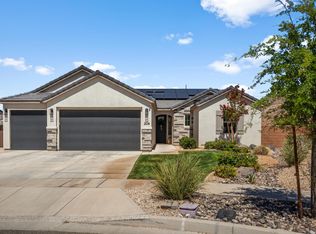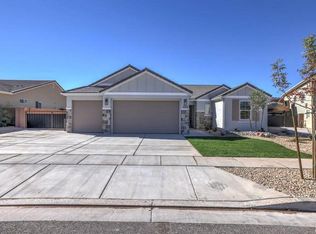Sold on 11/03/23
Price Unknown
214 N Sage Crest Cir, Washington, UT 84780
4beds
3baths
1,762sqft
Single Family Residence
Built in 2019
10,018.8 Square Feet Lot
$564,400 Zestimate®
$--/sqft
$2,416 Estimated rent
Home value
$564,400
$536,000 - $593,000
$2,416/mo
Zestimate® history
Loading...
Owner options
Explore your selling options
What's special
No rear neighbors, backs to beautiful Arroyo, oversized premium cul-de-sac lot, mountain views, (plenty of room for a pool), over 50' of RV parking, east facing rear yard w/covered & uncovered patios. grass & xeriscape landscaping. HOA is $240 year. Rambler w/10 & 12' ceilings, 4 bedrooms, 3 baths. GE Profile S/S appliances, granite counters, center island, beautiful plank tile in all traffic areas, 27' deep garage. The listing broker's offer of compensation is made only to participants of the MLS where listing is filed. Sienna Hills has easy freeway access, neighborhood park & walking trails system.
Zillow last checked: 8 hours ago
Listing updated: September 04, 2024 at 08:04pm
Listed by:
ROBIN A EMERY 435-862-5377,
EQUITY REAL ESTATE (ST GEORGE)
Bought with:
KISTY WHITE, 12492165-SA
ERA BROKERS CONSOLIDATED SG
Source: WCBR,MLS#: 23-245198
Facts & features
Interior
Bedrooms & bathrooms
- Bedrooms: 4
- Bathrooms: 3
Primary bedroom
- Description: Ceiling Fan, 9' Ceiling
- Level: Main
- Area: 180 Square Feet
- Dimensions: 15.00
Bedroom 2
- Description: Ceiling Fan, 9' Ceiling
- Level: Main
- Area: 144 Square Feet
- Dimensions: 12.00
Bedroom 3
- Description: Ceiling Fan, 9' Ceiling
- Level: Main
- Area: 132.25 Square Feet
- Dimensions: 11.50
Bedroom 4
- Description: Ceiling Fan, 9' Ceiling
- Level: Main
- Area: 115 Square Feet
- Dimensions: 11.50
Dining room
- Description: Slider to rear yard
- Level: Main
- Area: 98 Square Feet
- Dimensions: 14.00
Laundry
- Description: Loads of Storage
- Level: Main
Living room
- Description: Valuted Ceiling, Mtn View, Ceiling Fan
- Level: Main
- Area: 216 Square Feet
- Dimensions: 18.00
Heating
- Natural Gas
Cooling
- Central Air
Interior area
- Total structure area: 1,762
- Total interior livable area: 1,762 sqft
- Finished area above ground: 1,762
Property
Parking
- Total spaces: 2
- Parking features: Attached, Extra Depth, Garage Door Opener, RV Access/Parking
- Attached garage spaces: 2
Features
- Stories: 1
- Has view: Yes
- View description: Mountain(s)
Lot
- Size: 10,018 sqft
- Features: Cul-De-Sac
Details
- Parcel number: WARO48
- Zoning description: Residential
Construction
Type & style
- Home type: SingleFamily
- Property subtype: Single Family Residence
Materials
- Stucco
- Foundation: Slab
- Roof: Tile
Condition
- Built & Standing
- Year built: 2019
Utilities & green energy
- Water: Culinary
- Utilities for property: Electricity Connected, Natural Gas Connected
Community & neighborhood
Location
- Region: Washington
- Subdivision: ARROYO AT SIENNA HILLS
HOA & financial
HOA
- Has HOA: Yes
- HOA fee: $20 monthly
- Services included: Common Area Maintenance
Other
Other facts
- Listing terms: FHA,Conventional,Cash,1031 Exchange
Price history
| Date | Event | Price |
|---|---|---|
| 11/3/2023 | Sold | -- |
Source: WCBR #23-245198 | ||
| 10/21/2023 | Pending sale | $574,988$326/sqft |
Source: WCBR #23-245198 | ||
| 10/20/2023 | Listed for sale | $574,988$326/sqft |
Source: WCBR #23-245198 | ||
| 10/20/2023 | Pending sale | $574,988$326/sqft |
Source: WCBR #23-245198 | ||
| 10/5/2023 | Listed for sale | $574,988$326/sqft |
Source: WCBR #23-245198 | ||
Public tax history
| Year | Property taxes | Tax assessment |
|---|---|---|
| 2024 | $1,965 +8.2% | $289,960 +6.4% |
| 2023 | $1,817 -5.4% | $272,635 +0.5% |
| 2022 | $1,920 +11.1% | $271,150 +35.9% |
Find assessor info on the county website
Neighborhood: 84780
Nearby schools
GreatSchools rating
- 6/10Coral Canyon SchoolGrades: PK-5Distance: 2.5 mi
- 7/10Pine View Middle SchoolGrades: 8-9Distance: 3.5 mi
- 6/10Pine View High SchoolGrades: 10-12Distance: 2.7 mi
Schools provided by the listing agent
- Elementary: Coral Canyon Elementary
- Middle: Pine View Middle
- High: Pine View High
Source: WCBR. This data may not be complete. We recommend contacting the local school district to confirm school assignments for this home.
Sell for more on Zillow
Get a free Zillow Showcase℠ listing and you could sell for .
$564,400
2% more+ $11,288
With Zillow Showcase(estimated)
$575,688
