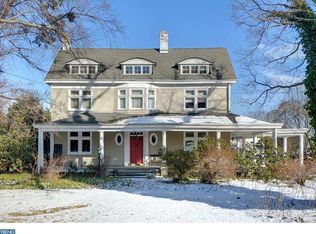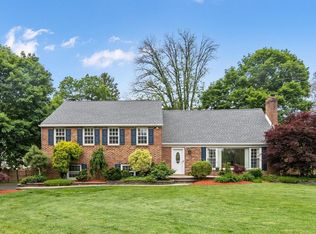MODERN ENTHUSIASTS! Hidden behind this quaint Tuscan Farmhouse exterior is an open concept floor plan with a clean, neutral palette, soaring ceilings, wrought iron stair rails and exquisite wide plank Belgian Oak Hardwoods!! The minimalist style calms the mind and promotes a peaceful, zen feeling - a true escape from today's hectic pace. This home was meticulously constructed by Lee Arters, a renown local builder, as his personal residence. This beautifully appointed and first class home features 2 x 6 exterior walls (R-19), energy efficient dual heating & cooling systems, upgraded trim throughout, unique modern lighting, mahogany decks, travertine front walk, Low-E Paradigm casement windows & sliding glass doors and an oversized parking area with turn around. No expense was spared in this design! Ideal for gatherings, the designer kitchen with expansive island and quartz countertop is the hub of this home and shares a two sided fireplace with the adjoining Family Room and Breakfast Room. The luxurious Master Suite features a spa-like bathroom with 9' floating vanity, oversized tile shower with frameless shower door, rainfall shower head and wall body sprays and a large walk-in closet. The walk-out lower level with windows and 6' sliding glass door allows daylight to enter and an additional 3' door provides a private entrance for a professional in-home office use, in-law quarters or nanny suite. This flexible space also includes a large media/entertainment room, exercise area and a full spa-like tile bath. Stairs to a fully floored attic allows for future expansion (5th BR or Studio). Situated on a seclued tree lined level lot with room for a pool! Short walk to train and minutes to airport, major highways (I-476, I-95, Rte 1), Center City, shopping and charming Media Borough - where there is something for everyone?Dining Under the Stars, coffee shops, boutiques, parades, 5-Mile race and year around festivities. No need for Private Schools with this award-winning School District! A captivating home you don't want to miss! 2019-01-31
This property is off market, which means it's not currently listed for sale or rent on Zillow. This may be different from what's available on other websites or public sources.

