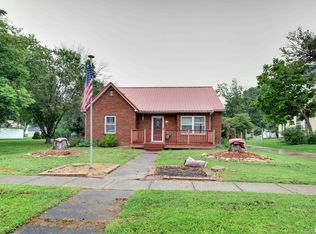Sold for $156,800
$156,800
214 N Ohio St, Camp Point, IL 62320
3beds
1,435sqft
Single Family Residence, Residential
Built in ----
0.45 Acres Lot
$164,100 Zestimate®
$109/sqft
$1,478 Estimated rent
Home value
$164,100
$139,000 - $194,000
$1,478/mo
Zestimate® history
Loading...
Owner options
Explore your selling options
What's special
Welcome home to this charming 1.5-story, 3-bedroom, 2-bathroom gem! Featuring a spacious, open floor plan with beautiful hardwood flooring throughout, this home offers plenty of natural light and comfortable living spaces. Enjoy your morning coffee on the covered front porch. The detached 1-car garage provides additional storage or parking space. Located conveniently close to local schools and a nearby park, this home is perfect. Don't miss the opportunity to make this house your home!
Zillow last checked: 8 hours ago
Listing updated: June 26, 2025 at 01:18pm
Listed by:
Ryan Bigelow Office:217-641-2995,
Farlow Real Estate Experts
Bought with:
Janet Arns, 475130570
Happel, Inc., REALTORS
Source: RMLS Alliance,MLS#: CA1035357 Originating MLS: Capital Area Association of Realtors
Originating MLS: Capital Area Association of Realtors

Facts & features
Interior
Bedrooms & bathrooms
- Bedrooms: 3
- Bathrooms: 2
- Full bathrooms: 2
Bedroom 1
- Level: Main
- Dimensions: 15ft 0in x 12ft 0in
Bedroom 2
- Level: Main
- Dimensions: 15ft 0in x 9ft 0in
Bedroom 3
- Level: Upper
- Dimensions: 15ft 0in x 12ft 0in
Other
- Level: Main
- Dimensions: 15ft 0in x 9ft 0in
Additional room
- Description: Bathroom
- Level: Main
- Dimensions: 7ft 0in x 7ft 0in
Additional room 2
- Description: Bathroom
- Level: Upper
- Dimensions: 9ft 0in x 6ft 0in
Kitchen
- Level: Main
- Dimensions: 13ft 0in x 12ft 0in
Laundry
- Level: Main
- Dimensions: 7ft 0in x 6ft 0in
Living room
- Level: Main
- Dimensions: 14ft 0in x 15ft 0in
Main level
- Area: 1171
Upper level
- Area: 264
Heating
- Forced Air
Cooling
- Central Air
Appliances
- Included: Gas Water Heater
Features
- Ceiling Fan(s), High Speed Internet
- Windows: Window Treatments, Blinds
- Basement: Crawl Space,Partial,Unfinished
Interior area
- Total structure area: 1,435
- Total interior livable area: 1,435 sqft
Property
Parking
- Total spaces: 1
- Parking features: Detached, On Street
- Garage spaces: 1
- Has uncovered spaces: Yes
Features
- Patio & porch: Porch
Lot
- Size: 0.45 Acres
- Dimensions: 101 x 196
- Features: Level
Details
- Parcel number: 030074700000
Construction
Type & style
- Home type: SingleFamily
- Property subtype: Single Family Residence, Residential
Materials
- Vinyl Siding
- Roof: Shingle
Condition
- New construction: No
Utilities & green energy
- Sewer: Public Sewer
- Water: Public
Community & neighborhood
Location
- Region: Camp Point
- Subdivision: None
Price history
| Date | Event | Price |
|---|---|---|
| 6/26/2025 | Sold | $156,800-7.7%$109/sqft |
Source: | ||
| 5/20/2025 | Contingent | $169,900$118/sqft |
Source: | ||
| 4/24/2025 | Price change | $169,900-2.9%$118/sqft |
Source: | ||
| 3/31/2025 | Listed for sale | $174,900+2.9%$122/sqft |
Source: | ||
| 3/24/2025 | Listing removed | -- |
Source: Owner Report a problem | ||
Public tax history
| Year | Property taxes | Tax assessment |
|---|---|---|
| 2024 | $2,580 +8% | $45,090 +7.4% |
| 2023 | $2,390 +4.7% | $41,990 +5.2% |
| 2022 | $2,282 -5.7% | $39,910 -3.6% |
Find assessor info on the county website
Neighborhood: 62320
Nearby schools
GreatSchools rating
- NACentral Elementary Grade SchoolGrades: PK-2Distance: 0.1 mi
- 7/10Central Junior High SchoolGrades: 5-8Distance: 2.4 mi
- 6/10Central High SchoolGrades: 9-12Distance: 2.4 mi
Schools provided by the listing agent
- High: Central
Source: RMLS Alliance. This data may not be complete. We recommend contacting the local school district to confirm school assignments for this home.

Get pre-qualified for a loan
At Zillow Home Loans, we can pre-qualify you in as little as 5 minutes with no impact to your credit score.An equal housing lender. NMLS #10287.
