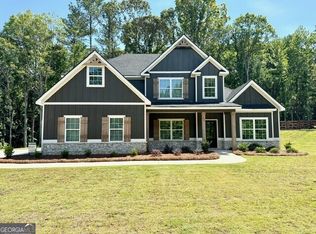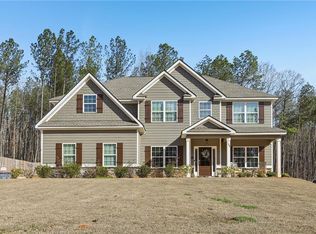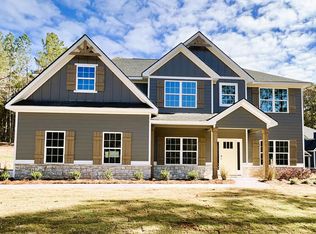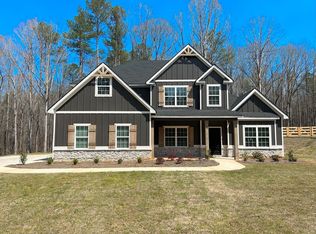Closed
$535,000
214 N Davis Rd, Lagrange, GA 30241
5beds
3,692sqft
Single Family Residence, Residential
Built in 2023
1.69 Acres Lot
$538,800 Zestimate®
$145/sqft
$3,658 Estimated rent
Home value
$538,800
$388,000 - $744,000
$3,658/mo
Zestimate® history
Loading...
Owner options
Explore your selling options
What's special
Welcome to this stunning, move-in ready, 3-year-old Craftsman-style home featuring 3,692+ SF, 5 bedrooms, 4.5 baths, and a 3-car side-entry garage on a 1.6-acre lot near Callaway High School with easy access to I-85. This elegant open-concept design offers a formal dining room with coffered ceiling, a spacious great room with wood-burning fireplace, and a gourmet kitchen with granite countertops, stainless steel appliances, a large island, butler’s pantry, and walk-in pantry. The first-floor guest suite is perfect for visitors, while the upstairs boasts a luxurious owner’s suite with a sitting area, spa-like bath, and huge walk-in closet, plus a versatile media room and additional bedrooms with private and Jack & Jill baths. The level, cleared, fenced backyard is ideal for outdoor fun, complete with a covered Gameday Patio with fireplace—perfect for year-round entertaining.
Zillow last checked: 8 hours ago
Listing updated: August 08, 2025 at 10:55pm
Listing Provided by:
Melissa Paulk,
Sloan & Company Real Estate, LLC 404-271-5151
Bought with:
Oralia Gari, 395474
Gari & Gari Realty
Source: FMLS GA,MLS#: 7620783
Facts & features
Interior
Bedrooms & bathrooms
- Bedrooms: 5
- Bathrooms: 5
- Full bathrooms: 4
- 1/2 bathrooms: 1
- Main level bathrooms: 1
- Main level bedrooms: 1
Primary bedroom
- Features: Other
- Level: Other
Bedroom
- Features: Other
Primary bathroom
- Features: Double Vanity, Shower Only
Dining room
- Features: Seats 12+, Separate Dining Room
Kitchen
- Features: Breakfast Bar, Cabinets White, Eat-in Kitchen, Kitchen Island, Pantry Walk-In, Stone Counters, View to Family Room
Heating
- Central
Cooling
- Ceiling Fan(s), Central Air
Appliances
- Included: Dishwasher, Electric Range, Microwave, Refrigerator
- Laundry: Laundry Room, Main Level
Features
- Crown Molding, Dry Bar, Entrance Foyer, High Ceilings 9 ft Main, Tray Ceiling(s), Walk-In Closet(s)
- Flooring: Carpet, Luxury Vinyl
- Windows: Double Pane Windows
- Basement: None
- Number of fireplaces: 2
- Fireplace features: Living Room, Outside
- Common walls with other units/homes: No Common Walls
Interior area
- Total structure area: 3,692
- Total interior livable area: 3,692 sqft
Property
Parking
- Total spaces: 3
- Parking features: Garage, Garage Door Opener, Garage Faces Side
- Garage spaces: 3
Accessibility
- Accessibility features: None
Features
- Levels: Two
- Stories: 2
- Patio & porch: Covered, Patio
- Exterior features: Lighting, Private Yard, No Dock
- Pool features: None
- Spa features: None
- Fencing: Back Yard
- Has view: Yes
- View description: Trees/Woods
- Waterfront features: None
- Body of water: None
Lot
- Size: 1.69 Acres
- Dimensions: 108x717
- Features: Back Yard, Cleared, Front Yard, Rectangular Lot
Details
- Additional structures: None
- Parcel number: 0494D000203
- Other equipment: None
- Horse amenities: None
Construction
Type & style
- Home type: SingleFamily
- Architectural style: Craftsman,Farmhouse,Traditional
- Property subtype: Single Family Residence, Residential
Materials
- Cement Siding, Stone
- Foundation: Slab
- Roof: Composition
Condition
- Resale
- New construction: No
- Year built: 2023
Utilities & green energy
- Electric: 220 Volts
- Sewer: Septic Tank
- Water: Public
- Utilities for property: Cable Available, Electricity Available, Sewer Available
Green energy
- Energy efficient items: Insulation, Thermostat, Windows
- Energy generation: None
Community & neighborhood
Security
- Security features: Carbon Monoxide Detector(s), Security Service, Smoke Detector(s)
Community
- Community features: None
Location
- Region: Lagrange
- Subdivision: Buckpoint Farms
HOA & financial
HOA
- Has HOA: No
Other
Other facts
- Road surface type: Asphalt
Price history
| Date | Event | Price |
|---|---|---|
| 8/1/2025 | Sold | $535,000$145/sqft |
Source: | ||
| 7/29/2025 | Pending sale | $535,000$145/sqft |
Source: | ||
| 7/24/2025 | Listed for sale | $535,000$145/sqft |
Source: | ||
| 7/11/2025 | Listing removed | $535,000$145/sqft |
Source: | ||
| 5/29/2025 | Price change | $535,000-2.6%$145/sqft |
Source: | ||
Public tax history
| Year | Property taxes | Tax assessment |
|---|---|---|
| 2024 | $5,231 +1036.3% | $193,800 +1048.1% |
| 2023 | $460 | $16,880 |
Find assessor info on the county website
Neighborhood: 30241
Nearby schools
GreatSchools rating
- 3/10Callaway Elementary SchoolGrades: PK-5Distance: 2.9 mi
- 4/10Callaway Middle SchoolGrades: 6-8Distance: 3.1 mi
- 5/10Callaway High SchoolGrades: 9-12Distance: 1 mi
Schools provided by the listing agent
- Elementary: Callaway - Troup
- Middle: Callaway
- High: Callaway
Source: FMLS GA. This data may not be complete. We recommend contacting the local school district to confirm school assignments for this home.

Get pre-qualified for a loan
At Zillow Home Loans, we can pre-qualify you in as little as 5 minutes with no impact to your credit score.An equal housing lender. NMLS #10287.
Sell for more on Zillow
Get a free Zillow Showcase℠ listing and you could sell for .
$538,800
2% more+ $10,776
With Zillow Showcase(estimated)
$549,576


