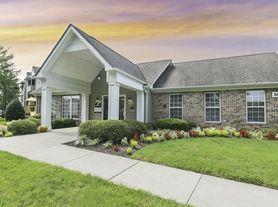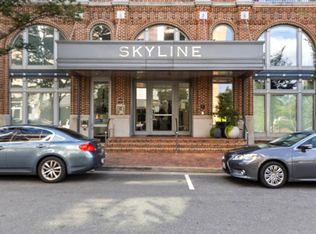Charming 3-bedroom, 1-bath renovated ranch in Highland Springs! This 1,173 sq ft home sits on a landscaped corner lot and features a bright Florida Room with new LVT flooring, ceiling fan, and access to the backyard. The spacious living room boasts a picture window and refinished hardwood floors, which extend into all three bedrooms. Enjoy a fully updated eat-in kitchen with new white cabinets, granite countertops, and all appliances included. The primary bedroom offers hardwood floors and replacement windows. Additional features include electric heat pump, central air, washer/dryer hookups, fenced backyard, crawl space, and unpaved oversized driveway. Conveniently located near schools, parks, and shopping, and zoned for Fair Oaks Elementary, Elko Middle, and Highland Springs High. Charming 3-bedroom, 1-bath renovated ranch in Highland Springs! This 1,173 sq ft home sits on a landscaped corner lot and features a bright Florida Room with new LVT flooring, ceiling fan, and access ...
Apartment for rent
$2,100/mo
214 N Cedar Ave, Henrico, VA 23075
3beds
1,173sqft
Price may not include required fees and charges.
Apartment
Available Fri Dec 5 2025
Air conditioner, ceiling fan
What's special
Fenced backyardBright florida roomNew lvt flooringGranite countertopsUnpaved oversized drivewayLandscaped corner lotRefinished hardwood floors
- 27 days |
- -- |
- -- |
Zillow last checked: 12 hours ago
Listing updated: November 26, 2025 at 03:07pm
Travel times
Looking to buy when your lease ends?
Consider a first-time homebuyer savings account designed to grow your down payment with up to a 6% match & a competitive APY.
Facts & features
Interior
Bedrooms & bathrooms
- Bedrooms: 3
- Bathrooms: 1
- Full bathrooms: 1
Cooling
- Air Conditioner, Ceiling Fan
Appliances
- Included: Dishwasher, Refrigerator, WD Hookup
Features
- Ceiling Fan(s), Storage, WD Hookup
- Flooring: Linoleum/Vinyl
Interior area
- Total interior livable area: 1,173 sqft
Property
Parking
- Details: Contact manager
Features
- Patio & porch: Patio
- Exterior features: Electricity included in rent, Heating included in rent, Sundeck, TV Lounge
Details
- Parcel number: 8237265890
Construction
Type & style
- Home type: Apartment
- Property subtype: Apartment
Utilities & green energy
- Utilities for property: Electricity
Community & HOA
Location
- Region: Henrico
Financial & listing details
- Lease term: 12-month
Price history
| Date | Event | Price |
|---|---|---|
| 11/6/2025 | Listed for rent | $2,100+5%$2/sqft |
Source: Zillow Rentals | ||
| 6/27/2025 | Listing removed | $2,000$2/sqft |
Source: Zillow Rentals | ||
| 6/10/2025 | Listed for rent | $2,000$2/sqft |
Source: Zillow Rentals | ||
| 6/6/2025 | Sold | $284,931-5%$243/sqft |
Source: Public Record | ||
| 4/25/2025 | Pending sale | $299,900$256/sqft |
Source: | ||

