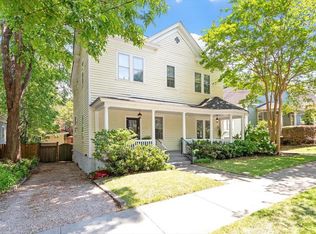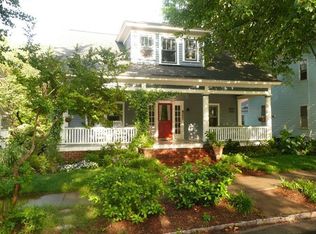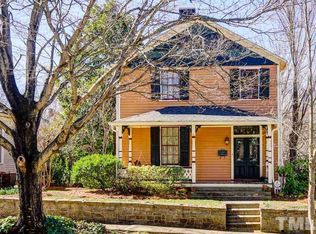Calling for all offers by 9pm Monday, 4/23! Sip sweet tea or juleps on the front porch overlooking camellia, magnolia, & peach trees! While the fireplaces are decorative only, they make quite a statement. The rear bedroom & full bath can be used as a suite w/separate entrance easily. Bonus room, 3rd bedroom, & 3rd full bath upstairs. Closets galore! Owners' suite on main! Hardwoods throughout, tile in baths & kitchen. Rare private drive, street parking w/permit, & large wired workshop!
This property is off market, which means it's not currently listed for sale or rent on Zillow. This may be different from what's available on other websites or public sources.


