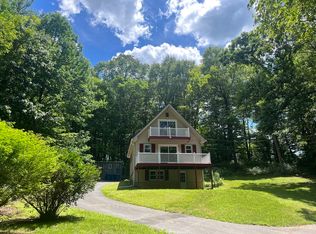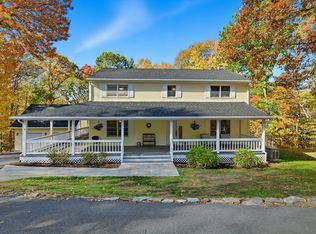Surround yourself with serenity and wildlife on this 2 acre parcel. Bordered by a gorgeous stone wall, this 3 bedroom Ranch is waiting for you to call it home! Enjoy your morning coffee on the charming front porch or in the sun room or unwind from the day on the back deck. Living room has hardwood floors, large windows and gas fireplace. The spacious kitchen has granite counters, tile floors, island, plenty of cabinets, eat-in space and access to sun room and mud room. Master bedroom with wall to wall carpeting, closet and master bath. 2 additional bedrooms with wall to wall carpeting. Main bath has tile flooring. Over 600 sq ft of finished basement space has family room with built-ins, office and play room. Additional features include on-demand hot water, over-sized 2 car garage with workspace and small barn out building! **OFFER SUBMISSION DEADLINE 7/11 @ 5PM**
This property is off market, which means it's not currently listed for sale or rent on Zillow. This may be different from what's available on other websites or public sources.


