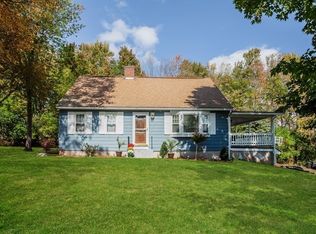Mountainview Drive - what a WONDERFUL LOCATION as this home is at the end of this Dead End Street - Grand breezeway leads you right into the Open living area w DR/LR and Kitchen; this owner had a floorpan for entertaining in 1967! 1206 sq ft of living space.The Big Living Room has a fireplace that might be able to serve as a nice alternate heat source this upcoming season. Come see the kitchen and share your updating ideas. 2BRs are very spacious w/closets. A central custom full bathroom is large + there's a whole house fan too. Walk out Basement has another Fireplace, 3 rooms/cedar closet and full laundry area; future potential for this space is excellent, come see. Back deck and 1-car garage too ~ Again, this home is being sold AS IS so the buyer must discover any/all information throughout. Windows approx.1988(double paned) Vinyl siding (1980's).
This property is off market, which means it's not currently listed for sale or rent on Zillow. This may be different from what's available on other websites or public sources.
