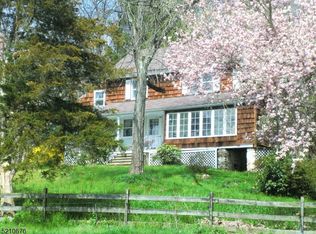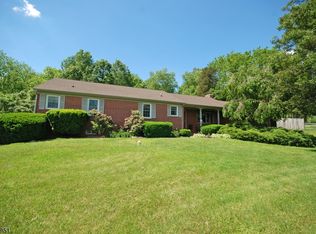Closed
$530,000
214 Mountain View Road West, Franklin Twp., NJ 08802
3beds
3baths
--sqft
Single Family Residence
Built in 1972
1.5 Acres Lot
$542,800 Zestimate®
$--/sqft
$3,552 Estimated rent
Home value
$542,800
$478,000 - $619,000
$3,552/mo
Zestimate® history
Loading...
Owner options
Explore your selling options
What's special
Zillow last checked: 15 hours ago
Listing updated: July 22, 2025 at 07:25am
Listed by:
Sandra D O Keefe 908-685-0700,
Re/Max Preferred Professionals
Bought with:
Gregory Vanderydt
Re/Max Town & Valley Ii
Source: GSMLS,MLS#: 3969247
Facts & features
Price history
| Date | Event | Price |
|---|---|---|
| 7/21/2025 | Sold | $530,000+6% |
Source: | ||
| 6/27/2025 | Pending sale | $499,900 |
Source: | ||
| 6/13/2025 | Price change | $499,900+5.2% |
Source: | ||
| 4/26/2025 | Pending sale | $475,000 |
Source: | ||
| 4/16/2025 | Listed for sale | $475,000 |
Source: | ||
Public tax history
Tax history is unavailable.
Neighborhood: 08802
Nearby schools
GreatSchools rating
- 7/10Franklin Township SchoolGrades: PK-6Distance: 1.5 mi
- 4/10Warren Hills Reg Midd SchoolGrades: 7-8Distance: 4 mi
- 5/10Warren Hills Reg High SchoolGrades: 9-12Distance: 4.8 mi
Get a cash offer in 3 minutes
Find out how much your home could sell for in as little as 3 minutes with a no-obligation cash offer.
Estimated market value
$542,800
Get a cash offer in 3 minutes
Find out how much your home could sell for in as little as 3 minutes with a no-obligation cash offer.
Estimated market value
$542,800

