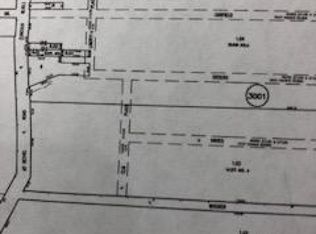SPACIOUS CONTEMPORARY IN PRIVATE SETTING SURROUNDED BY TRANQUIL NATURE WITH POOL!!DONT MISS THIS BEAUTIFUL CONTEMPORARY STYLE HOME WITH 1ST FLOOR MASTER SUITE! UPDATES INCLUDE GRANITE COUNTERTOPS, S/S APPS, BREAKFAST BAR, BUILT-IN DESK AREA.OPEN LAYOUT CONCEPT. 3 BEAUTIFUL FIREPLACES!! MODERN UPDATED BATHS ALL SITUATED ON OVER 6 ACRES OF WELL MAINTAINED GROUNDS! FORMAL DINI RM W/GLASS DOORS ACCESS TO SUNROOM. LIV RM AND FAM ROOMS SPACIOUS W/ WOODBURNING FPs. FINISHED BSMT W/ ITS OWN FIREPLACE & REC RM AREA PLUS ROOM TO EXPAND WITH FULL BATH POSSIBLITY! 2 CAR ATT GARAGE OFFERS PLENTY OF STORAGE ALONG WITH CAR PARKING. LARGE DECK OVERLOOKING PROPERTY SURROUNDED BY WOODS.PRIVATE POOL AREA WITH WRAP AROUND DECK, POOL HOUSE/STORAGE.
This property is off market, which means it's not currently listed for sale or rent on Zillow. This may be different from what's available on other websites or public sources.
