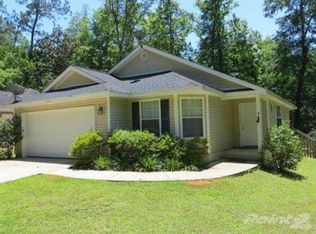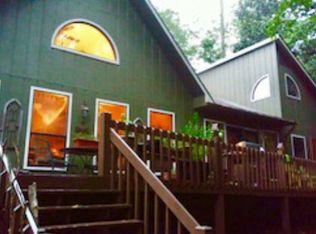Closed
$215,000
214 Montclair Loop, Daphne, AL 36526
3beds
1,678sqft
Residential
Built in 2005
0.33 Acres Lot
$243,200 Zestimate®
$128/sqft
$1,857 Estimated rent
Home value
$243,200
$231,000 - $255,000
$1,857/mo
Zestimate® history
Loading...
Owner options
Explore your selling options
What's special
Back on the Market at no fault of sellers. This cozy 3 bedroom 2 and 1/2 bath home located in Lake Forest Subdivision has a large living area with and open floor plan opening up to your dining area, and breakfast bar. Large kitchen with pantry, granite counter tops, and plenty of storage. Step out onto your 9 x 11 back deck for some outdoor grilling. Separate laundry room. Bedrooms are on the second floor. Spacious master En suite with double vanities. One Car Garage. Lake Forest community features a nationally rated 18-hole Golf Course, three outdoor swimming pools, racquet/tennis club, horse stables with riding path and dry boat storage. Come and check out this home and community in person! Call today for a showing.
Zillow last checked: 8 hours ago
Listing updated: July 17, 2023 at 02:40pm
Listed by:
Erica Tivet PHONE:251-510-1301,
Beyond The Sail Realty
Bought with:
Bryan Craven
Ashurst & Niemeyer LLC
Source: Baldwin Realtors,MLS#: 345240
Facts & features
Interior
Bedrooms & bathrooms
- Bedrooms: 3
- Bathrooms: 3
- Full bathrooms: 2
- 1/2 bathrooms: 1
Primary bedroom
- Features: Walk-In Closet(s)
- Level: Second
- Area: 216
- Dimensions: 12 x 18
Bedroom 2
- Level: Second
- Area: 165
- Dimensions: 11 x 15
Bedroom 3
- Level: Second
- Area: 110
- Dimensions: 10 x 11
Primary bathroom
- Features: Double Vanity, Tub/Shower Combo
Dining room
- Features: Breakfast Area-Kitchen, Dining/Kitchen Combo
Kitchen
- Level: Main
- Area: 130
- Dimensions: 10 x 13
Living room
- Level: Main
- Area: 225
- Dimensions: 15 x 15
Heating
- Electric, Central
Cooling
- Electric, Ceiling Fan(s)
Appliances
- Included: Dishwasher, Electric Range, Cooktop, Electric Water Heater
- Laundry: Inside
Features
- Breakfast Bar, Ceiling Fan(s), Storage
- Flooring: Carpet, Vinyl
- Windows: Double Pane Windows
- Has basement: No
- Has fireplace: No
- Fireplace features: None
Interior area
- Total structure area: 1,678
- Total interior livable area: 1,678 sqft
Property
Parking
- Total spaces: 1
- Parking features: Attached, Garage
- Attached garage spaces: 1
Features
- Levels: Two
- Patio & porch: Covered, Porch, Patio, Rear Porch, Front Porch
- Pool features: Community, Association
- Has view: Yes
- View description: None
- Waterfront features: No Waterfront
Lot
- Size: 0.33 Acres
- Features: Interior Lot, Few Trees, Subdivided
Details
- Parcel number: 4302040010072.000
- Zoning description: Single Family Residence
Construction
Type & style
- Home type: SingleFamily
- Architectural style: Traditional
- Property subtype: Residential
Materials
- Vinyl Siding, Frame
- Roof: Composition
Condition
- Resale
- New construction: No
- Year built: 2005
Utilities & green energy
- Sewer: Public Sewer
- Water: Public
- Utilities for property: Daphne Utilities, Riviera Utilities, Electricity Connected
Community & neighborhood
Security
- Security features: Smoke Detector(s)
Community
- Community features: BBQ Area, Clubhouse, Fishing, Pool, Tennis Court(s), Golf, Optional Club, Playground
Location
- Region: Daphne
- Subdivision: Lake Forest
HOA & financial
HOA
- Has HOA: Yes
- HOA fee: $60 monthly
- Services included: Association Management, Insurance, Maintenance Grounds, Taxes-Common Area, Pool
Other
Other facts
- Price range: $215K - $215K
- Ownership: Whole/Full
Price history
| Date | Event | Price |
|---|---|---|
| 7/17/2023 | Sold | $215,000-2.2%$128/sqft |
Source: | ||
| 6/7/2023 | Listed for sale | $219,900$131/sqft |
Source: | ||
| 5/2/2023 | Listing removed | -- |
Source: | ||
| 4/29/2023 | Listed for sale | $219,900+7.8%$131/sqft |
Source: | ||
| 6/3/2021 | Sold | $204,000+4.1%$122/sqft |
Source: Agent Provided Report a problem | ||
Public tax history
| Year | Property taxes | Tax assessment |
|---|---|---|
| 2025 | $877 +3.8% | $20,040 +3.6% |
| 2024 | $845 +11% | $19,340 +10.4% |
| 2023 | $761 | $17,520 +10.2% |
Find assessor info on the county website
Neighborhood: 36526
Nearby schools
GreatSchools rating
- 8/10Daphne Elementary SchoolGrades: PK-3Distance: 2.2 mi
- 5/10Daphne Middle SchoolGrades: 7-8Distance: 1.3 mi
- 10/10Daphne High SchoolGrades: 9-12Distance: 0.9 mi
Schools provided by the listing agent
- Elementary: Daphne Elementary
- High: Daphne High
Source: Baldwin Realtors. This data may not be complete. We recommend contacting the local school district to confirm school assignments for this home.
Get pre-qualified for a loan
At Zillow Home Loans, we can pre-qualify you in as little as 5 minutes with no impact to your credit score.An equal housing lender. NMLS #10287.
Sell for more on Zillow
Get a Zillow Showcase℠ listing at no additional cost and you could sell for .
$243,200
2% more+$4,864
With Zillow Showcase(estimated)$248,064

