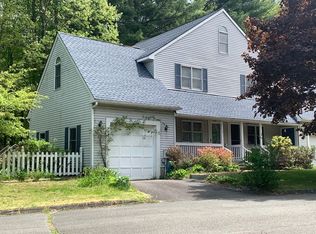Convenient Location - property is bordered by the driveway of the Water Dept which creates private side yard and the view out of the front is woods across the street. Nice size home at over 1,200 square feet, living, dining, kitchen, spare room on 1st floor (many floors are hardwoods). Full basement, large storage shed and property is on nearly 1/2 acre of a flat lot for picnic table, garden area, etc. 10 minutes to Route 2 and 15 minutes to 91. Home needs some cosmetic help to bring it up to today's standards but has been utilized by current owner as an investment/rental property.
This property is off market, which means it's not currently listed for sale or rent on Zillow. This may be different from what's available on other websites or public sources.

