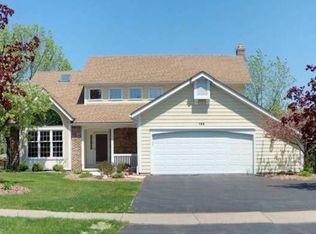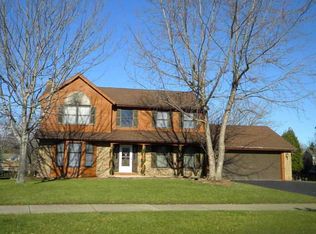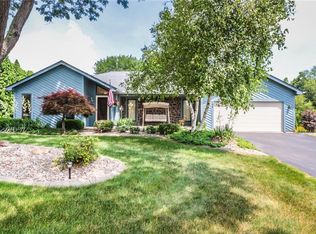Closed
$320,400
214 Mill Run Dr, Rochester, NY 14626
3beds
2,098sqft
Single Family Residence
Built in 1988
0.29 Acres Lot
$355,000 Zestimate®
$153/sqft
$3,002 Estimated rent
Maximize your home sale
Get more eyes on your listing so you can sell faster and for more.
Home value
$355,000
$337,000 - $373,000
$3,002/mo
Zestimate® history
Loading...
Owner options
Explore your selling options
What's special
Updated 3 bedroom 2.5 bath home with inground pool, gorgeous new composite deck with vinyl railings (2023) and beautiful yard. Gorgeous hardwood floors on first & second floor, and stairs (2017), porcelain tile foyer and kitchen flooring (2017). Updated kitchen with stainless steel appliances and granite countertops (2019). Spacious family room with gas fireplace and beautiful stacked stone surround & wood mantle (2018). 1st floor laundry and updated powder room with new vanity, toilet and fixtures (2021). Upstairs features three nice sized bedroom with updated bathrooms. Primary bedroom features a walk-in closet and wonderful tiled shower with frameless showers doors (2017). New garage door and opener (2023). New hot water tank (2023). Fresh exterior painted (2023). New 200 amp electric service (2021). Partially finished basement (2019). New pool liner (2019). New driveway (2018), plus extension (2023). New roof (2008). Furnace (2006). Delayed negotiations until Tuesday, October 17th at 5:00 pm. Don't miss the drone video tour!
Zillow last checked: 8 hours ago
Listing updated: December 30, 2023 at 06:33pm
Listed by:
Tracey A. Dedee 585-362-8900,
Keller Williams Realty Greater Rochester
Bought with:
Scott G. Tantalo, 10301209654
Hunt Real Estate ERA/Columbus
Source: NYSAMLSs,MLS#: R1503586 Originating MLS: Rochester
Originating MLS: Rochester
Facts & features
Interior
Bedrooms & bathrooms
- Bedrooms: 3
- Bathrooms: 3
- Full bathrooms: 2
- 1/2 bathrooms: 1
- Main level bathrooms: 1
Bedroom 1
- Level: Second
Bedroom 1
- Level: Second
Bedroom 2
- Level: Second
Bedroom 2
- Level: Second
Bedroom 3
- Level: Second
Bedroom 3
- Level: Second
Basement
- Level: Basement
Basement
- Level: Basement
Basement
- Level: Basement
Basement
- Level: Basement
Dining room
- Level: First
Dining room
- Level: First
Family room
- Level: First
Family room
- Level: First
Kitchen
- Level: First
Kitchen
- Level: First
Heating
- Gas, Forced Air
Cooling
- Central Air
Appliances
- Included: Dryer, Dishwasher, Disposal, Gas Oven, Gas Range, Gas Water Heater, Microwave, Refrigerator, Washer
- Laundry: Main Level
Features
- Ceiling Fan(s), Cathedral Ceiling(s), Central Vacuum, Separate/Formal Dining Room, Entrance Foyer, Eat-in Kitchen, Separate/Formal Living Room, Great Room, Skylights, Walk-In Pantry, Loft
- Flooring: Hardwood, Tile, Varies
- Windows: Skylight(s), Thermal Windows
- Basement: Full,Partially Finished,Sump Pump
- Number of fireplaces: 1
Interior area
- Total structure area: 2,098
- Total interior livable area: 2,098 sqft
Property
Parking
- Total spaces: 2.5
- Parking features: Attached, Electricity, Garage, Driveway, Garage Door Opener
- Attached garage spaces: 2.5
Features
- Levels: Two
- Stories: 2
- Patio & porch: Deck, Open, Porch
- Exterior features: Blacktop Driveway, Deck, Fully Fenced, Fence, Pool, See Remarks
- Pool features: In Ground
- Fencing: Full,Partial
Lot
- Size: 0.29 Acres
- Dimensions: 77 x 160
- Features: Rectangular, Rectangular Lot, Residential Lot
Details
- Additional structures: Pool House, Shed(s), Storage
- Parcel number: 2628000590300010045000
- Special conditions: Standard
Construction
Type & style
- Home type: SingleFamily
- Architectural style: Contemporary,Colonial
- Property subtype: Single Family Residence
Materials
- Cedar, Vinyl Siding, Copper Plumbing
- Foundation: Block
- Roof: Asphalt,Shingle
Condition
- Resale
- Year built: 1988
Utilities & green energy
- Electric: Circuit Breakers
- Sewer: Connected
- Water: Connected, Public
- Utilities for property: Cable Available, Sewer Connected, Water Connected
Community & neighborhood
Location
- Region: Rochester
- Subdivision: Mill Run Sec I
Other
Other facts
- Listing terms: Cash,Conventional,FHA,VA Loan
Price history
| Date | Event | Price |
|---|---|---|
| 12/27/2023 | Sold | $320,400+6.8%$153/sqft |
Source: | ||
| 10/18/2023 | Pending sale | $299,900$143/sqft |
Source: | ||
| 10/11/2023 | Listed for sale | $299,900+102%$143/sqft |
Source: | ||
| 8/21/2017 | Sold | $148,500-19.8%$71/sqft |
Source: Public Record Report a problem | ||
| 5/10/2017 | Sold | $185,250+3.2%$88/sqft |
Source: Public Record Report a problem | ||
Public tax history
Tax history is unavailable.
Find assessor info on the county website
Neighborhood: 14626
Nearby schools
GreatSchools rating
- NAAutumn Lane Elementary SchoolGrades: PK-2Distance: 0.6 mi
- 4/10Athena Middle SchoolGrades: 6-8Distance: 1.3 mi
- 6/10Athena High SchoolGrades: 9-12Distance: 1.3 mi
Schools provided by the listing agent
- District: Greece
Source: NYSAMLSs. This data may not be complete. We recommend contacting the local school district to confirm school assignments for this home.


