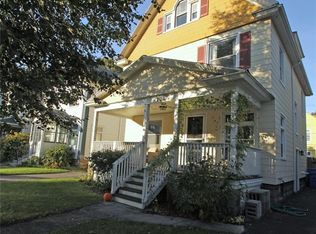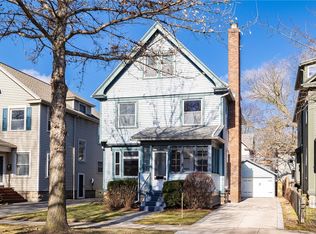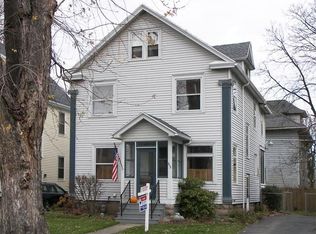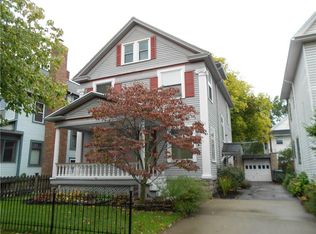Closed
$406,000
214 Milburn St, Rochester, NY 14607
4beds
1,669sqft
Single Family Residence
Built in 1928
3,724.38 Square Feet Lot
$423,900 Zestimate®
$243/sqft
$2,262 Estimated rent
Maximize your home sale
Get more eyes on your listing so you can sell faster and for more.
Home value
$423,900
$403,000 - $445,000
$2,262/mo
Zestimate® history
Loading...
Owner options
Explore your selling options
What's special
Historic Park Avenue living at its best! This updated Colonial sits just one block from the heart of Park Ave restaurants and shopping, easy access to Cobb's Hill Park and expressways. Features include vinyl replacement windows, updated kitchen, original hardwood floors, 4 spacious bedrooms, two updated full bathrooms, a walk up attic that could be converted into additional living space if desired. Glass block basement windows, 3 year old appliances, manageable backyard with detached garage, low maintenance vinyl siding, front porch and rear deck to extend your outdoor living season. Delayed negotiations until 5/22/23 at 11 am. Open House Saturday 5/20 11 am-1 pm.
Zillow last checked: 8 hours ago
Listing updated: July 03, 2023 at 02:41pm
Listed by:
Stephen Cass 585-755-7289,
RE/MAX Realty Group,
Colin Ludlum 585-314-7514,
RE/MAX Realty Group
Bought with:
Christopher Carretta, 30CA1052170
Hunt Real Estate ERA/Columbus
Source: NYSAMLSs,MLS#: R1470294 Originating MLS: Rochester
Originating MLS: Rochester
Facts & features
Interior
Bedrooms & bathrooms
- Bedrooms: 4
- Bathrooms: 2
- Full bathrooms: 2
- Main level bathrooms: 1
Heating
- Gas, Forced Air
Cooling
- Central Air
Appliances
- Included: Dishwasher, Electric Oven, Electric Range, Gas Cooktop, Disposal, Gas Water Heater, Refrigerator
- Laundry: In Basement
Features
- Separate/Formal Dining Room, Entrance Foyer, Eat-in Kitchen, Natural Woodwork, Programmable Thermostat
- Flooring: Hardwood, Tile, Varies, Vinyl
- Basement: Full
- Has fireplace: No
Interior area
- Total structure area: 1,669
- Total interior livable area: 1,669 sqft
Property
Parking
- Total spaces: 1
- Parking features: Detached, Garage
- Garage spaces: 1
Features
- Patio & porch: Deck, Open, Porch
- Exterior features: Blacktop Driveway, Deck, Fully Fenced
- Fencing: Full
Lot
- Size: 3,724 sqft
- Dimensions: 39 x 95
- Features: Historic District, Near Public Transit, Residential Lot
Details
- Parcel number: 26140012253000020860000000
- Special conditions: Standard
Construction
Type & style
- Home type: SingleFamily
- Architectural style: Colonial
- Property subtype: Single Family Residence
Materials
- Vinyl Siding, Copper Plumbing
- Foundation: Block
- Roof: Asphalt,Shingle
Condition
- Resale
- Year built: 1928
Utilities & green energy
- Electric: Circuit Breakers
- Sewer: Connected
- Water: Connected, Public
- Utilities for property: Cable Available, Sewer Connected, Water Connected
Community & neighborhood
Location
- Region: Rochester
- Subdivision: C M Thoms
Other
Other facts
- Listing terms: Cash,Conventional,FHA,VA Loan
Price history
| Date | Event | Price |
|---|---|---|
| 6/30/2023 | Sold | $406,000+35.4%$243/sqft |
Source: | ||
| 5/23/2023 | Pending sale | $299,900$180/sqft |
Source: | ||
| 5/16/2023 | Listed for sale | $299,900+98.1%$180/sqft |
Source: | ||
| 12/9/2010 | Sold | $151,410+2%$91/sqft |
Source: Public Record Report a problem | ||
| 5/1/2010 | Listing removed | $148,500$89/sqft |
Source: RE/MAX Plus #R113333 Report a problem | ||
Public tax history
| Year | Property taxes | Tax assessment |
|---|---|---|
| 2024 | -- | $406,000 +103.9% |
| 2023 | -- | $199,100 |
| 2022 | -- | $199,100 |
Find assessor info on the county website
Neighborhood: Park Avenue
Nearby schools
GreatSchools rating
- 4/10School 23 Francis ParkerGrades: PK-6Distance: 0.3 mi
- 3/10School Of The ArtsGrades: 7-12Distance: 1.1 mi
- 1/10James Monroe High SchoolGrades: 9-12Distance: 1.1 mi
Schools provided by the listing agent
- District: Rochester
Source: NYSAMLSs. This data may not be complete. We recommend contacting the local school district to confirm school assignments for this home.



