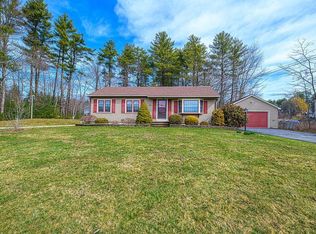This immaculate custom built colonial shows the pride of ownership. Tucked away in desirable South Dover this well appointed home sits on a little over 2 acres & abuts conservation land. As soon as you walk in you will feel the craftsmanship of the quality home. On the first level you will find an open kitchen with custom cabinetry, solid surface countertops & walk in pantry with laundry. Kitchen flows nicely into the fire-placed family-room which is perfect for entertaining. Formal dining & living room & bath complete the first level. Upstairs you will find the master suite, two more bedrooms & bath. Need more space? The walk up Attic is ready for your ideas! This home also has a mudroom that leads to a bonus room over the garage! Perfect for a teen space! Home has hardwood flooring throughout, Central AC & over 2800 square feet of living space! This home wont disappoint!
This property is off market, which means it's not currently listed for sale or rent on Zillow. This may be different from what's available on other websites or public sources.
