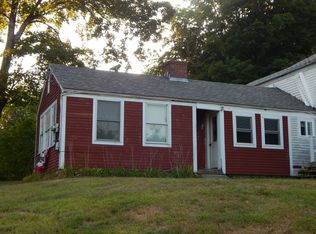Looking for a VERY private setting? Here it is! From Lakeside Deli, travel 3 miles onto the Meredith Neck Road to this 6.19 acre parcel - tucked way back from the road you'll find a contemporary home in the very desirable town of Meredith! Travel down this driveway, stone wall lined and level, to the home site which opens up to a nice large lawn and garden area. Plenty of sunlight and lawn here for playing games, your veggie gardens, flower gardens or pasture. The rest of the land out back is lightly wooded and is a great place to explore! This light and bright contemporary home has a lower level entry, storage area, laundry, and a front to back garage that is used as a workshop, heated by a wood stove! There's also an entry on the main level so one can enter the home directly. Also on the main level is a front to back living room with hardwood floors and a cathedral ceiling, a dining area, a half bath, an ample kitchen and a 10 x 12' sunroom facing East for the morning sun. The propane gas wood stove in the center of the living room provides warmth and ambiance on chilly evenings. 6 mini-splits keep the rooms the perfect temp! The spiral staircase leads to three bedrooms and a full bath on the second level. Eclectic in design, this home is a primary home but has also been a very popular rental through AirBnB. Its location is prime! Just minutes to downtown Meredith, the Page Pond trails, and the town beaches and boat launches on Lake Winnipesaukee and Lake Waukewan!
This property is off market, which means it's not currently listed for sale or rent on Zillow. This may be different from what's available on other websites or public sources.
