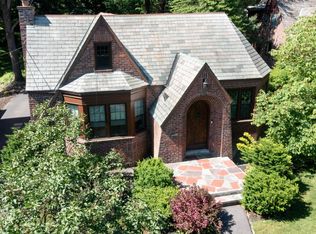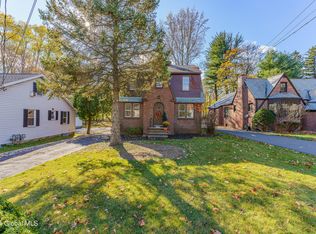This 1930's Tudor maintains it's original charm, but has been completely updated. The grand staircase is a main focal point and allows for open living from the basement to the second floor. The oak flooring has been impeccably maintained and is consistent throughout the home. The open kitchen and dining area includes all the modern amenities and extends out onto the deck through the sliding glass doors. The primary suite is located on the first floor and includes an oversized walk-in closet. The second floor bonus room leads to an oversized bedroom, which makes for a great guest space with it's own 1/2 bath. The finished basement has a family room, 2 bedrooms, full bathroom, laundry room, storage closet and private exterior access. Custom blinds throughout. Ample parking in rear.
This property is off market, which means it's not currently listed for sale or rent on Zillow. This may be different from what's available on other websites or public sources.

