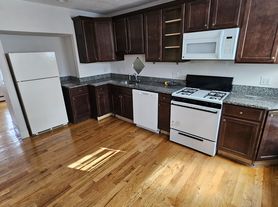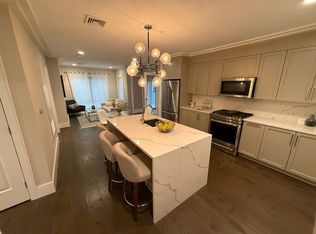STUNNING | MARKET ST | BRIGHTON | NO BROKER FEE | AVAIL NOW
Spacious 2.5-bedroom 2-bathroom apartment located on Market St in Brighton. This unit is currently available. This unit has no broker fee, making your move-in cost very affordable.
Located in a prime Brighton location near Boston Landing, the Commuter Rail, Brighton Center, the Charles River, and Allston's redevelopment district, as well as public transportation, grocery stores, restaurants, cafes, and tons of shops.
FEATURES:
In-unit washer/dryer
Central HVAC
Modern kitchen
Stainless-steel appliances
Dishwasher
Garage parking included (1 space)
Elevator
Fitness room
Bike storage
Professionally managed building
SCHEDULE YOUR TOUR TODAY!
Not seeing exactly what you're looking for? I have access to one of the largest apartment databases in Greater Boston message me to find your next home!
Apartment for rent
$3,595/mo
214 Market St #202, Boston, MA 02135
2beds
1,220sqft
This listing now includes required monthly fees in the total price. Learn more
Apartment
Available Thu Jan 1 2026
Cats, dogs OK
In unit laundry
What's special
- 3 days |
- -- |
- -- |
Zillow last checked: 12 hours ago
Listing updated: December 03, 2025 at 12:30am
Travel times
Looking to buy when your lease ends?
Consider a first-time homebuyer savings account designed to grow your down payment with up to a 6% match & a competitive APY.
Facts & features
Interior
Bedrooms & bathrooms
- Bedrooms: 2
- Bathrooms: 2
- Full bathrooms: 2
Appliances
- Included: Dryer, Washer
- Laundry: In Unit
Features
- Flooring: Hardwood
Interior area
- Total interior livable area: 1,220 sqft
Property
Parking
- Details: Contact manager
Details
- Parcel number: CBOSW22P02177S006
Construction
Type & style
- Home type: Apartment
- Property subtype: Apartment
Building
Management
- Pets allowed: Yes
Community & HOA
Location
- Region: Boston
Financial & listing details
- Lease term: 1 Year
Price history
| Date | Event | Price |
|---|---|---|
| 12/2/2025 | Listed for rent | $3,595+1.3%$3/sqft |
Source: Zillow Rentals | ||
| 8/4/2025 | Listing removed | $789,000$647/sqft |
Source: | ||
| 6/18/2025 | Price change | $789,000-1.3%$647/sqft |
Source: MLS PIN #73355164 | ||
| 5/29/2025 | Price change | $799,000-3.6%$655/sqft |
Source: MLS PIN #73355164 | ||
| 4/24/2025 | Price change | $829,000-2.4%$680/sqft |
Source: MLS PIN #73355164 | ||
Neighborhood: Brighton
There are 6 available units in this apartment building

