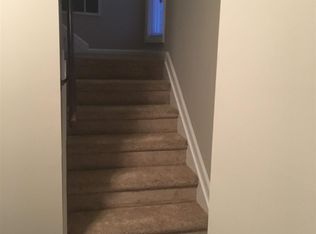Check out this sweet 3 bedroom 2+ bath Condo in Yacht Cove on Lake Murray. The galley style eat in kitchen offers lots of natural light from the front sliding door/window and beautiful custom made oak cabinets with plenty of storage. The sunken living room has a beamed ceiling, a beautiful raised hearth stone fireplace and 2 sliding doors leading to the main level patio. Half bath for guest also located on main level. Upstairs is the master bedroom with large walk in closet and full bath with shower. The 2nd and 3rd bedrooms share a hall full bath with tub shower combo. Both the 2nd and 3rd bedrooms have sliding doors which lead to a large balcony which looks out over a beautiful green area. Each condo has 2 assigned parking spaces. Don't miss this well maintained move in ready condo! Yacht Cove is a gated waterfront community on Lake Murray where you can walk along the lake front boardwalk at the Marina and enjoy the beautiful sunsets. The monthly regime covers water/sewer and trash, landscaping, exterior maintenance, security gate and community pool. Amazing rates on wet boat slips and dry storage. Yacht Cove also offers special events for all residents to enjoy! You can't bet the location either! It's 5 mins to Irmo or Lexington and 15 mins to downtown Columbia! Yacht Cove is approved for VA Financing!
This property is off market, which means it's not currently listed for sale or rent on Zillow. This may be different from what's available on other websites or public sources.

