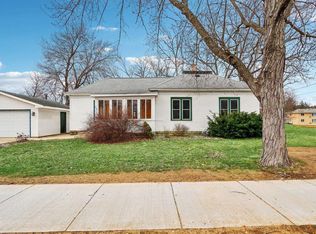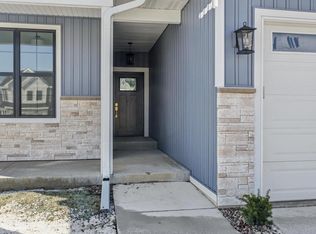Closed
$195,000
214 Maple Street, Pardeeville, WI 53954
3beds
931sqft
Single Family Residence
Built in 1900
0.33 Acres Lot
$204,400 Zestimate®
$209/sqft
$1,498 Estimated rent
Home value
$204,400
$172,000 - $243,000
$1,498/mo
Zestimate® history
Loading...
Owner options
Explore your selling options
What's special
Cute 3 bedroom ranch nestled on a quiet, dead end street in a close-knit community! Looking for a place to start? Ready to downsize? This cozy home offers modern updates throughout, blending comfort & style in a manageable space. The current owners love it but their growing family needs a bigger place. Enjoy the bright, open living area & updated kitchen with granite countertops. Outside features a spacious backyard ideal for entertaining/relaxing with a large new deck added last July, plenty of room to garden or play with a partially fenced yard. Many updates include: New concrete driveway in 2024 and a slab to build a garage in 2021. New furnace, central air added, siding, insulation, concrete patio & 4 new windows in 2020. New plumbing & flooring in kitchen & living room March 2024.
Zillow last checked: 8 hours ago
Listing updated: May 22, 2025 at 10:33am
Listed by:
Shelley Miller Off:608-393-9471,
Turning Point Realty
Bought with:
Chris Ubert
Source: WIREX MLS,MLS#: 1997184 Originating MLS: South Central Wisconsin MLS
Originating MLS: South Central Wisconsin MLS
Facts & features
Interior
Bedrooms & bathrooms
- Bedrooms: 3
- Bathrooms: 1
- Full bathrooms: 1
- Main level bedrooms: 3
Primary bedroom
- Level: Main
- Area: 100
- Dimensions: 10 x 10
Bedroom 2
- Level: Main
- Area: 72
- Dimensions: 9 x 8
Bedroom 3
- Level: Main
- Area: 63
- Dimensions: 9 x 7
Bathroom
- Features: At least 1 Tub, No Master Bedroom Bath
Kitchen
- Level: Main
- Area: 169
- Dimensions: 13 x 13
Living room
- Level: Main
- Area: 143
- Dimensions: 13 x 11
Heating
- Natural Gas, Forced Air
Appliances
- Included: Range/Oven, Refrigerator, Dishwasher, Microwave, Disposal
Features
- High Speed Internet
- Flooring: Wood or Sim.Wood Floors
- Basement: Partial,Concrete
Interior area
- Total structure area: 931
- Total interior livable area: 931 sqft
- Finished area above ground: 931
- Finished area below ground: 0
Property
Parking
- Parking features: No Garage
Features
- Levels: One
- Stories: 1
- Patio & porch: Deck, Patio
Lot
- Size: 0.33 Acres
Details
- Additional structures: Storage
- Parcel number: 11171 399.01
- Zoning: Res
- Special conditions: Arms Length
Construction
Type & style
- Home type: SingleFamily
- Architectural style: Ranch
- Property subtype: Single Family Residence
Materials
- Aluminum/Steel
Condition
- 21+ Years
- New construction: No
- Year built: 1900
Utilities & green energy
- Sewer: Public Sewer
- Water: Public
- Utilities for property: Cable Available
Community & neighborhood
Location
- Region: Pardeeville
- Municipality: Pardeeville
Price history
| Date | Event | Price |
|---|---|---|
| 5/21/2025 | Sold | $195,000-9.3%$209/sqft |
Source: | ||
| 4/17/2025 | Pending sale | $215,000$231/sqft |
Source: | ||
| 4/10/2025 | Listed for sale | $215,000+313.5%$231/sqft |
Source: | ||
| 2/2/2012 | Sold | $52,000-48.9%$56/sqft |
Source: Public Record | ||
| 5/2/2007 | Sold | $101,700$109/sqft |
Source: Public Record | ||
Public tax history
| Year | Property taxes | Tax assessment |
|---|---|---|
| 2024 | $2,289 +11.1% | $108,600 |
| 2023 | $2,060 -0.1% | $108,600 |
| 2022 | $2,061 +6.4% | $108,600 |
Find assessor info on the county website
Neighborhood: 53954
Nearby schools
GreatSchools rating
- 7/10Pardeeville Elementary SchoolGrades: PK-4Distance: 0.3 mi
- 5/10Pardeeville Middle SchoolGrades: 5-8Distance: 0.5 mi
- 8/10Pardeeville High SchoolGrades: 9-12Distance: 0.5 mi
Schools provided by the listing agent
- Elementary: Pardeeville
- Middle: Pardeeville
- High: Pardeeville
- District: Pardeeville
Source: WIREX MLS. This data may not be complete. We recommend contacting the local school district to confirm school assignments for this home.

Get pre-qualified for a loan
At Zillow Home Loans, we can pre-qualify you in as little as 5 minutes with no impact to your credit score.An equal housing lender. NMLS #10287.
Sell for more on Zillow
Get a free Zillow Showcase℠ listing and you could sell for .
$204,400
2% more+ $4,088
With Zillow Showcase(estimated)
$208,488
