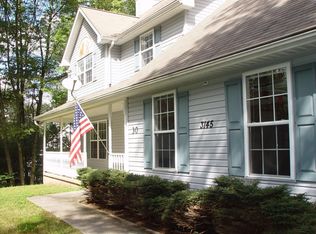Sold for $375,000
$375,000
214 Maple Spring Dr, Kunkletown, PA 18058
3beds
1,906sqft
Single Family Residence
Built in 1999
1.04 Acres Lot
$401,000 Zestimate®
$197/sqft
$2,488 Estimated rent
Home value
$401,000
$381,000 - $421,000
$2,488/mo
Zestimate® history
Loading...
Owner options
Explore your selling options
What's special
YOUR HOLIDAYS WILL BE GREAT W/ YOUR FRIENDS & FAMILY HERE AS A PRIMARY OR GET AWAY HOME!!! NO HOA DUES / FEES, PAVED DRIVEWAY & NESTLED IN THE WOODS SO WELL THAT YOU HARDLY KNOW IT'S THERE ONLY ONE OWNER POSSESSION SINCE IT WAS CUSTOM BUILT FOR THEM, YOU WILL LIKE THE ENHANCEMENTS CHOICES THEY MADE!!! COVERED FRONT PORCH, LARGE REAR DECK, SHED W/ELECTRIC, GETS YOU AROUND THE HOME AS YOU WILL TEND TO PULL INTO THE 2 CAR GARAGE OUT OF THE RAIN OR SNOW TO UNLOAD YOUR PACKAGES!!! CUSTOM KITCHEN W/ ISLAND, LIGHTING & MORE WILL ACCENT THE DINETTE OR FAMILY ROOM AREAS WHILE THE LIVING ROOM FIREPLACE WILL GIVE ALL WARMTH & ENJOYMENT!!! GO UP TO ALL BEDROOMS & A BONUS SUPER HUGE UNFINISHED POSSIBLE 4TH BEDROOM AWAITS!!! FULL BASEMENT & EVEN MORE POTENTIAL FINISHING SPACE IN THE HUGE ATTIC!!!
Zillow last checked: 8 hours ago
Listing updated: March 03, 2025 at 01:50am
Listed by:
Daniel Seip 570-580-5555,
CENTURY 21 Select Group - Blakeslee
Bought with:
Thomas M Waslowski - Realtor, RS314165
Better Homes and Gardens Real Estate Wilkins & Associates - Stroudsburg
Source: PMAR,MLS#: PM-111062
Facts & features
Interior
Bedrooms & bathrooms
- Bedrooms: 3
- Bathrooms: 3
- Full bathrooms: 2
- 1/2 bathrooms: 1
Primary bedroom
- Level: Second
- Area: 316.44
- Dimensions: 20.75 x 15.25
Bedroom 2
- Level: Second
- Area: 123.5
- Dimensions: 13 x 9.5
Bedroom 3
- Level: Second
- Area: 99.75
- Dimensions: 10.5 x 9.5
Primary bathroom
- Level: First
- Area: 21.94
- Dimensions: 6.75 x 3.25
Basement
- Level: Basement
- Area: 1370.13
- Dimensions: 48.5 x 28.25
Bonus room
- Description: Potential Huge 4th Bedroom
- Level: Second
- Area: 638.63
- Dimensions: 32.75 x 19.5
Dining room
- Level: First
- Area: 131.25
- Dimensions: 15 x 8.75
Family room
- Level: First
- Area: 185.06
- Dimensions: 15.75 x 11.75
Other
- Level: First
- Area: 145
- Dimensions: 14.5 x 10
Kitchen
- Level: First
- Area: 111.63
- Dimensions: 11.75 x 9.5
Living room
- Level: First
- Area: 393.75
- Dimensions: 26.25 x 15
Heating
- Baseboard, Hot Water, Oil
Cooling
- Central Air
Appliances
- Included: Electric Range, Refrigerator, Water Heater, Dishwasher, Microwave, Washer, Dryer, Water Softener Owned
- Laundry: Electric Dryer Hookup, Washer Hookup
Features
- Kitchen Island, Other
- Flooring: Carpet, Hardwood
- Windows: Insulated Windows
- Basement: Full
- Has fireplace: Yes
- Fireplace features: Living Room
- Common walls with other units/homes: No Common Walls
Interior area
- Total structure area: 3,442
- Total interior livable area: 1,906 sqft
- Finished area above ground: 1,906
- Finished area below ground: 0
Property
Parking
- Total spaces: 2
- Parking features: Garage - Attached
- Attached garage spaces: 2
Features
- Stories: 2
- Patio & porch: Patio, Deck, Covered
Lot
- Size: 1.04 Acres
- Dimensions: 123 x 325 x 147 x 310
- Features: Level, Wooded
Details
- Additional structures: Shed(s)
- Parcel number: 13.89678
- Zoning description: Residential
Construction
Type & style
- Home type: SingleFamily
- Architectural style: Contemporary
- Property subtype: Single Family Residence
Materials
- Vinyl Siding
- Roof: Asphalt,Fiberglass
Condition
- Year built: 1999
Utilities & green energy
- Sewer: Septic Tank
- Water: Well
Community & neighborhood
Security
- Security features: Smoke Detector(s)
Location
- Region: Kunkletown
- Subdivision: Maple Spring Acres
HOA & financial
HOA
- Has HOA: No
Other
Other facts
- Listing terms: Cash,Conventional,FHA,USDA Loan,VA Loan,Other
- Road surface type: Paved
Price history
| Date | Event | Price |
|---|---|---|
| 12/29/2023 | Sold | $375,000-2.6%$197/sqft |
Source: PMAR #PM-111062 Report a problem | ||
| 11/17/2023 | Listed for sale | $384,900$202/sqft |
Source: PMAR #PM-111062 Report a problem | ||
Public tax history
| Year | Property taxes | Tax assessment |
|---|---|---|
| 2025 | $6,686 +7.1% | $210,000 |
| 2024 | $6,241 +4.3% | $210,000 |
| 2023 | $5,981 +3% | $210,000 |
Find assessor info on the county website
Neighborhood: 18058
Nearby schools
GreatSchools rating
- 5/10Pleasant Valley Intrmd SchoolGrades: 3-5Distance: 1.8 mi
- 4/10Pleasant Valley Middle SchoolGrades: 6-8Distance: 3.9 mi
- 5/10Pleasant Valley High SchoolGrades: 9-12Distance: 4.2 mi
Get pre-qualified for a loan
At Zillow Home Loans, we can pre-qualify you in as little as 5 minutes with no impact to your credit score.An equal housing lender. NMLS #10287.
Sell with ease on Zillow
Get a Zillow Showcase℠ listing at no additional cost and you could sell for —faster.
$401,000
2% more+$8,020
With Zillow Showcase(estimated)$409,020
