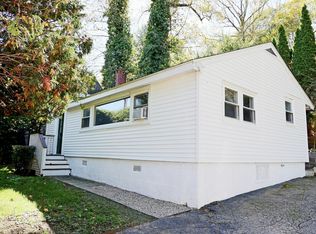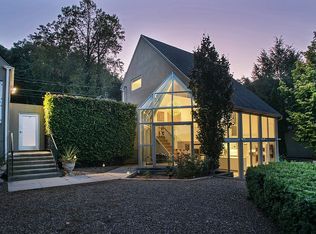Sold for $1,625,000
$1,625,000
214 Mamanasco Road, Ridgefield, CT 06877
2beds
3,584sqft
Single Family Residence
Built in 1957
6,969.6 Square Feet Lot
$1,658,200 Zestimate®
$453/sqft
$4,729 Estimated rent
Home value
$1,658,200
$1.49M - $1.84M
$4,729/mo
Zestimate® history
Loading...
Owner options
Explore your selling options
What's special
Embrace the serenity of waterfront living in one of Ridgefield's architectural treasures, a Warren Arthur designed/remodeled home where the ever-changing views are a canvas of natural beauty. This unique residence is perfectly crafted for weekend escapes or a tranquil daily lifestyle, far from city life. Prepare to be wowed as you step into a world of contemporary design and breathtaking vistas. With views from every room, the connection to the outdoors is undeniable. Unique architectural features, including pyramid-shaped skylights and a circular dome entryway light, create an ambiance of sophistication. The heart of this home is a two-story living room with soaring walls of windows and direct access to an expansive deck that seems to float on top of the water. Don't miss the entertainer's kitchen on this level and the unusual curved door that opens to the private retreat of a lake-level ensuite bedroom. Built-in European style cabinets enhance the clean lines and modern aesthetic, while decks on many levels provide a perfect stage for entertaining or star gazing. Privacy is integral, with fencing and plantings that tastefully separate the house from the road. Here, everyday worries are left behind as you immerse yourself in an environment designed for relaxation and inspiration. This property is not just a home; it's a masterpiece of design and location, offering a unique lifestyle that blends the best of architecture, comfort, and nature. Just 60 miles from Manhattan!
Zillow last checked: 8 hours ago
Listing updated: June 27, 2025 at 10:49am
Listed by:
Kristi Vaughan 203-733-6469,
William Pitt Sotheby's Int'l 203-438-9531
Bought with:
Gigi R. Bazarian, RES.0797045
William Pitt Sotheby's Int'l
Source: Smart MLS,MLS#: 24083249
Facts & features
Interior
Bedrooms & bathrooms
- Bedrooms: 2
- Bathrooms: 4
- Full bathrooms: 4
Primary bedroom
- Features: Vaulted Ceiling(s), Balcony/Deck, Full Bath, Walk-In Closet(s), Wall/Wall Carpet
- Level: Upper
Bedroom
- Features: Balcony/Deck, Full Bath, Wall/Wall Carpet
- Level: Lower
Dining room
- Features: High Ceilings, Balcony/Deck, Built-in Features, Sliders, Wall/Wall Carpet
- Level: Main
Family room
- Features: Balcony/Deck, Bookcases, Built-in Features, Sliders, Wall/Wall Carpet
- Level: Main
Kitchen
- Level: Main
Living room
- Features: 2 Story Window(s), Vaulted Ceiling(s), Balcony/Deck, Gas Log Fireplace, Sliders, Wall/Wall Carpet
- Level: Lower
Other
- Features: Wall/Wall Carpet
- Level: Lower
Heating
- Radiant, Oil
Cooling
- Central Air
Appliances
- Included: Gas Cooktop, Gas Range, Refrigerator, Dishwasher, Washer, Dryer, Water Heater
- Laundry: Lower Level
Features
- Wired for Data, Open Floorplan
- Basement: Crawl Space
- Attic: None
- Number of fireplaces: 1
Interior area
- Total structure area: 3,584
- Total interior livable area: 3,584 sqft
- Finished area above ground: 3,584
Property
Parking
- Total spaces: 1
- Parking features: Attached
- Attached garage spaces: 1
Features
- Patio & porch: Deck, Covered
- Has view: Yes
- View description: Water
- Has water view: Yes
- Water view: Water
- Waterfront features: Waterfront, Lake, Beach, Dock or Mooring, Association Optional
Lot
- Size: 6,969 sqft
- Features: Non Conforming Lot
Details
- Parcel number: 274175
- Zoning: RA
Construction
Type & style
- Home type: SingleFamily
- Architectural style: Contemporary,Modern
- Property subtype: Single Family Residence
Materials
- Stucco
- Foundation: Concrete Perimeter
- Roof: Asphalt,Flat
Condition
- New construction: No
- Year built: 1957
Utilities & green energy
- Sewer: Septic Tank
- Water: Shared Well
- Utilities for property: Cable Available
Community & neighborhood
Location
- Region: Ridgefield
- Subdivision: North Ridgefield
Price history
| Date | Event | Price |
|---|---|---|
| 6/27/2025 | Sold | $1,625,000+10.2%$453/sqft |
Source: | ||
| 4/26/2025 | Pending sale | $1,475,000$412/sqft |
Source: | ||
| 4/5/2025 | Listed for sale | $1,475,000+34.6%$412/sqft |
Source: | ||
| 10/22/2020 | Sold | $1,096,200-8.6%$306/sqft |
Source: | ||
| 9/18/2020 | Pending sale | $1,200,000$335/sqft |
Source: Neumann Real Estate #170314925 Report a problem | ||
Public tax history
| Year | Property taxes | Tax assessment |
|---|---|---|
| 2025 | $22,450 +3.9% | $819,630 |
| 2024 | $21,597 +2.1% | $819,630 |
| 2023 | $21,155 +12.8% | $819,630 +24.3% |
Find assessor info on the county website
Neighborhood: Mamanasco Lake
Nearby schools
GreatSchools rating
- 9/10Barlow Mountain Elementary SchoolGrades: PK-5Distance: 1 mi
- 8/10Scotts Ridge Middle SchoolGrades: 6-8Distance: 0.5 mi
- 10/10Ridgefield High SchoolGrades: 9-12Distance: 0.5 mi
Schools provided by the listing agent
- Middle: Scotts Ridge
- High: Ridgefield
Source: Smart MLS. This data may not be complete. We recommend contacting the local school district to confirm school assignments for this home.
Get pre-qualified for a loan
At Zillow Home Loans, we can pre-qualify you in as little as 5 minutes with no impact to your credit score.An equal housing lender. NMLS #10287.
Sell with ease on Zillow
Get a Zillow Showcase℠ listing at no additional cost and you could sell for —faster.
$1,658,200
2% more+$33,164
With Zillow Showcase(estimated)$1,691,364

